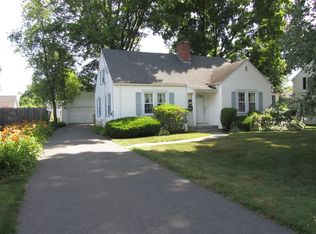Welcome Home to this fabulous Colonial ready and waiting for you to move in! Exterior features a large fenced in yard, two car garage with nice size covered patio just waiting for you to sit and sip your favorite drink. Fall in love with the interior which features Large rooms, beamed ceilings, beautiful hardwood floors, are just a few items to brag about. Boasts an enormous kitchen, w/plenty of tucked away kitchen aids -a must see. Breakfast room with sliders leads to beautiful flower garden. Plenty of storage, laundry on first floor. Large formal dining room, fire place in living room, lovely Family room w/cathedral ceiling, exposed brick fireplace, 2nd floor hosts a wonderful master with en suite large closet, three large bedrooms w/wood floors, family bath, sink and shower/tub. Partially finished basement has two additional rooms which could also be a great play area for kids, guest or in law room. Down the Street from beautiful Mittineague Park.
This property is off market, which means it's not currently listed for sale or rent on Zillow. This may be different from what's available on other websites or public sources.
