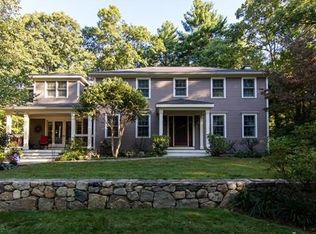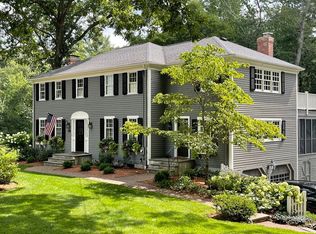The one you've been waiting for: 61 Harrington Ridge Rd exceeds expectations offering superb value, rich amenities and thoughtful renovations. Designed for home chef and flooded in sunlight, massive butcher block island is gathering spot for everyday living and entertaining. 6-burner industrial gas range/stove w/ss back splash, cherry cabinetry w/abundant storage and generous apron of black granite are anchors of this smart & beautiful kitchen. DR, opened to fm rm and kitchen will be a cherished space. Year round sun rm is enormous and overlooks magnificent deck/pool. Private livrm w/fp and bay window is sophisticated and elegant. Home study, renovated ½ bath and mudrm w/plentiful cubbies comp. 1st fl. Upstairs, mb incl. walk-in closet and white spa-like bath. 4 large bdrms w/flawless HW, laundry and fam bath will accommodate families easily. Cheerful LL ideal for xbox or gym. Sudbury Design Group 2016 heated pool is an outdoor playground Apr to Oct. #1 home #1 neighborhood #1 schools
This property is off market, which means it's not currently listed for sale or rent on Zillow. This may be different from what's available on other websites or public sources.

