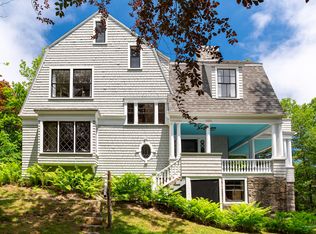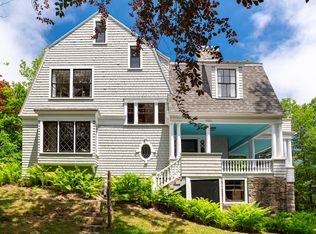Journey's End is an elegant example of renowned architect Fred Savage's traditional Northeast Harbor summer cottages. Poised over the harbor, with wonderful southerly views of water and mountains, this 6-bedroom, 6-bath home has been carefully maintained and updated to modern standards. The property includes a private dock, guest house and lower level apartment with separate entrance. The towering copper beech at the street entrance, landscaped gardens, and evergreens framing the harbor views all enhance the graceful connection to the harbor, ocean and mountains of Acadia. The open deck, enclosed Sun Room, Kitchen and Dining Room are all flooded by natural light, with fireplaces lending intimacy and warmth to the interior. Many classic details adorn this historic cottage; years of meticulous care and thoughtfully updated house systems ensure that Journey's End will stand the test of time.
This property is off market, which means it's not currently listed for sale or rent on Zillow. This may be different from what's available on other websites or public sources.

