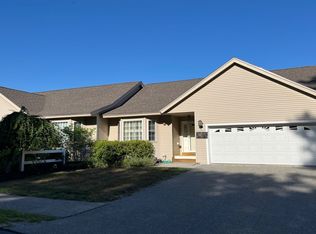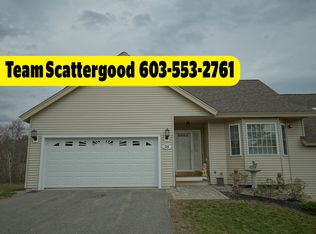MINT CONDITION 55+ Condo at Black Rocks Village. LIGHT & BRIGHT Eat-In Kitchen with Dining Area open to LOVELY Deck which overlooks a wooded area. Recessed Lighting, Black Appliances with GAS Stove completes this LOVELY Kitchen. Breakfast Bar in the Living room faces the kitchen which is IDEAL for entertaining. The Cathedral CEILING make the main living space surprising spacious, PLUS a SOLAR TUBE for added daylight and a cozy GAS Fireplace. The LARGE Master SUITE offers a Full Bath with STEP-IN SHOWER, Double Closets AND a SLIDER to the DECK. FINISHED Lower Level with a LARGE Family Room and Half Bath. PLUS, a Super Large Guest BEDROOM with Walkout SLIDER, convenience to the LARGE open lawn area. Washer, GAS Dryer & Refrigerator are Included. 1 Car Attached Garage with 2 Parking Spaces in Driveway. Amenities include: Club House with Regular Activities, RV PARKING AREA and WALKING TRAILS. Close to Shopping and Route 101 highway access. Come check this place out today! Unit was sold as a 1-bedroom when built, builder added the lower level rooms. View VIRTUAL TOUR for Interactive Floor Plans & Panoramic Photos.
This property is off market, which means it's not currently listed for sale or rent on Zillow. This may be different from what's available on other websites or public sources.

