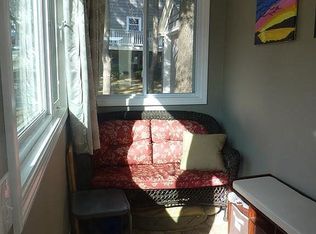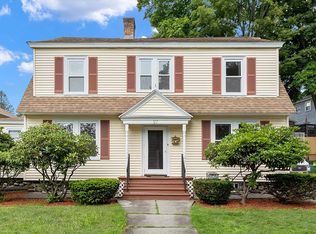Welcome home to this charming 3-bedroom single-family house in one of Worcester's most desirable west-side neighborhoods! Just a short walk to restaurants, shops, parks, and Worcester State University, this well-maintained home offers 1,600 sq. ft. of comfortable living space. A bright sunroom welcomes you into the stylish interior, where French doors open to a formal dining room and a spacious living room with a cozy fireplace. The updated eat-in kitchen features new cabinets, stainless steel appliances, a pantry, and a sunny breakfast nook. A newly renovated half bath and convenient first-floor laundry complete the main level.Upstairs, you'll find three generous bedrooms and a beautifully updated full bath, all accented by classic woodwork. Additional highlights include central air, efficient gas heat, and a large deck perfect for relaxing. The property also offers an oversized detached garage and ample off-street parking. Don't miss this special home that blends style, comfort, and an unbeatable location! Renter is responsible for gas and electric . Owner pays for Water and Sewer. No smoking allowed . Small dog permitted.
This property is off market, which means it's not currently listed for sale or rent on Zillow. This may be different from what's available on other websites or public sources.

