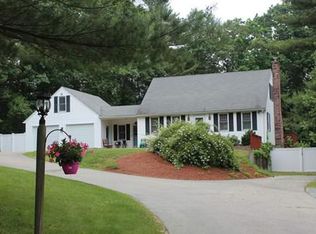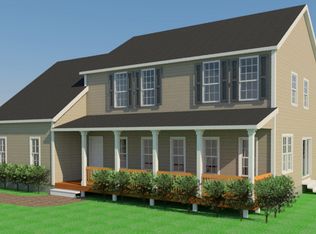Hard to find Colonial with such a great value featuring: 4 bedrooms, 2.5 baths, 2 car garage and beautiful private backyard! Welcome to 61 Grove St - Front living room has a large picture window & pellet stove for clean burning. Kitchen/dining combo has hardwood floors, bright white kitchen with lots of cabinets and peninsula for bar seating. Enjoy the peaceful yard through the 3 season porch or on the deck/patio surrounded by nature. First floor laundry/mud room is conveniently off the 2 car garage. Second floor includes front to back Master bedroom with slider to private balcony overlooking the backyard, double closets and full bath/shower. The room adjoining is ideal for office (currently used as bedroom) and 3 other great size bedrooms. Full bath with tub/shower. More space is on the lower level with a wet bar, entertainment area, half bath and walk out to the patio area. Septic is only 4 yrs old. Showings begin Thursday 9/17 at 2:30pm
This property is off market, which means it's not currently listed for sale or rent on Zillow. This may be different from what's available on other websites or public sources.

