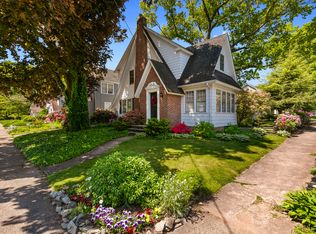Classic colonial in the heart of Spring Glen. Enter the home through the beautiful rounded front door into the gracious foyer which includes a front hall closet. The beautifully proportioned living room includes a painted brick fireplace and plenty of natural light from the front windows and also through the sunroom located at the end of the room. A large opening from the living room brings you to the sun filled dining room. The eat-in kitchen includes two work areas, one for the sink clean-up and one cooking. A panty area and half bath are also included on the first floor. The master bedroom includes an archway to a dressing area and closet space. An updated natural gas boiler and Thermopane windows help keep this home toasty warm. A newer 2 car garage and deck overlooks the level backyard. Come make this your new home.
This property is off market, which means it's not currently listed for sale or rent on Zillow. This may be different from what's available on other websites or public sources.

