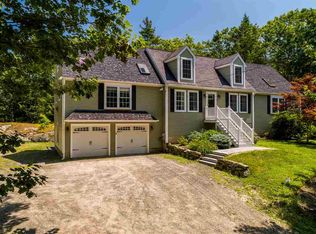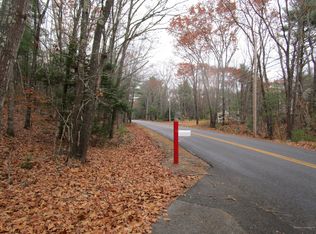Minutes to Ogunquit and York Beaches, this 3 bedroom, 3 bath Cape is perfectly located for those who love all the Maine Coast has to offer. Perched atop a granite ledge, this home's architecture beautifully incorporates the natural landscape, with stone walls, meandering walkways, and native plantings. f you love being outside, there's plenty of deck space, as well as a newly-built, fenced-in patio and fire-pit area, great for pets and other adventurous spirits! Recently restored and lovingly cared for, this turnkey home has a number of impressive features, such as the great room with vaulted ceilings, stone fireplace, hardwood floors throughout, open concept, custom kitchen with granite countertops and a tile floor. First floor master bedroom has a generous walk-in closet, plus en-suite bathroom with custom tile shower. The guest bedroom with full bath are located on the opposite end of the house for maximum privacy. First floor also has a home office and laundry... And can we please talk about that cathedral door?! The third bedroom is on the top floor, with own private en-suite bathroom. Large driveway leaves plenty of space for guest parking (and your boat!). Two Car garage is heated, with plenty of storage and direct entry into the main floor. Energy efficient gas heating system and excellent insulation keep this home affordably cozy and quiet, despite proximity to I-95. If you're looking for a full-time or part-time residence a stones-throw to the Atlantic, this is the house for you!
This property is off market, which means it's not currently listed for sale or rent on Zillow. This may be different from what's available on other websites or public sources.


