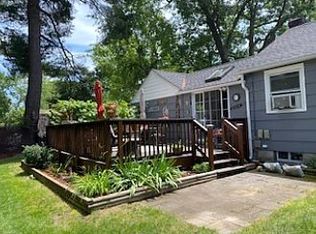Exceptional Contemporary Ranch on Spacious Private, Professionally Landscaped Lot. Prime Sixteen Acres location. Custom features throughout. Fabulous Master Bedroom suite with slider to patio. Beautiful custom kitchen with breakfast bar, stainless steel appliances Opening to Dining Room and Living Room. Along with three additional bedrooms... This house has it all and you will love all of the storage space. Finished lower level with Family Room, Laundry room, Play room and half bath. Very Spacious and Private Fenced in back yard ready children and pets with Playscape, and Large Deck and Grill area for Summer Living. Additional large storage room behind the over sized garage. Combination oil and electric heat. Separate lawn irrigation meter for inground sprinklers and More........
This property is off market, which means it's not currently listed for sale or rent on Zillow. This may be different from what's available on other websites or public sources.
