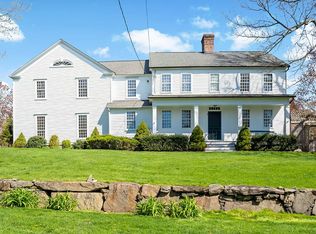One of a kind, turn-key equestrian estate. Property sits high on Giles Hill with expansive views overlooking nearly 10 acres of pastures, a new 14 stall Amish-built barn, and the Connecticut countryside all the way to the Long Island Sound. An exquisitely renovated 6,000+ sq. ft. home featuring the finest elements of traditional/modern craftsmanship throughout. Professionally designed open concept kitchen with custom cabinetry, flooring, new appliances, views, and that oh so cozy fireplace! Five recently remodeled bathrooms with classic, timeless finishes. Fresh, open living spaces create an ease of living and entertaining for today's lifestyle. Landscaped perennial gardens and patio surround the heated salt water pool and hot tub offering both a sanctuary of relaxation and stunning views. Two additional living quarters afford many options for live-in staff, au pair or extended family. One of the most beautiful settings in Fairfield County and the epitome of country living, yet only 20 minutes to the Westport train station and 60 miles to Manhattan. Home. Horses. Heaven
This property is off market, which means it's not currently listed for sale or rent on Zillow. This may be different from what's available on other websites or public sources.
