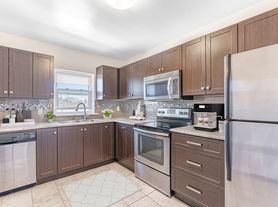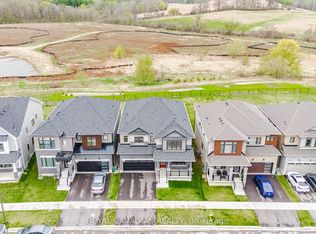The Boughton 10 Elevation C model, with more than 2800 sq ft of living space, four bedrooms and four bathrooms, a double car garage, a covered porch with exterior columns, and double-entry doors, Open Concept style with 9 foot ceiling main floor, Designer kitchen with extended height upper kitchen cabinets, Quartz countertop, walk-in pantry, upgraded porcelain tiles floors, Oak hardwood main floor, hardwood stairs and stair case, LED pot light. Large master bedroom with great size 5-piece ensuite, three more generous size bedrooms, two of them with their own ensuite bath, second floor laundry room. The unfinished basement has an updated ceiling height, with great size windows. 2 Minutes to HWY 403 and Minutes to Brant sports complex, Grand River, Trails, shopping, and amenities.
House for rent
C$3,500/mo
61 George Brier Dr E, Brant, ON N3L 0M2
4beds
Price may not include required fees and charges.
Singlefamily
Available now
-- Pets
Central air
In unit laundry
4 Parking spaces parking
Natural gas, forced air, fireplace
What's special
Double-entry doorsOpen concept styleDesigner kitchenQuartz countertopWalk-in pantryUpgraded porcelain tiles floorsOak hardwood main floor
- 39 days |
- -- |
- -- |
Travel times
Facts & features
Interior
Bedrooms & bathrooms
- Bedrooms: 4
- Bathrooms: 4
- Full bathrooms: 4
Heating
- Natural Gas, Forced Air, Fireplace
Cooling
- Central Air
Appliances
- Included: Dryer, Washer
- Laundry: In Unit, In-Suite Laundry
Features
- Contact manager
- Has basement: Yes
- Has fireplace: Yes
Property
Parking
- Total spaces: 4
- Details: Contact manager
Features
- Stories: 2
- Exterior features: Contact manager
Details
- Parcel number: 322210720
Construction
Type & style
- Home type: SingleFamily
- Property subtype: SingleFamily
Materials
- Roof: Asphalt
Community & HOA
Location
- Region: Brant
Financial & listing details
- Lease term: Contact For Details
Price history
Price history is unavailable.

