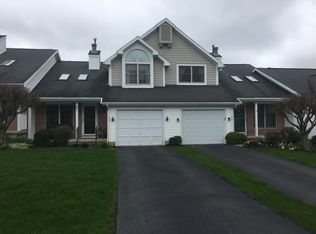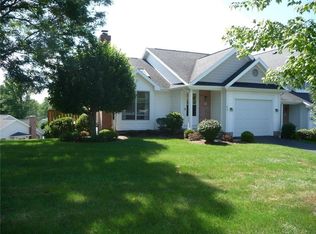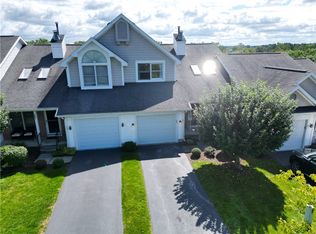Closed
$205,000
61 Genesee View Trl, Rochester, NY 14623
2beds
1,139sqft
Townhouse
Built in 1991
2,613.6 Square Feet Lot
$221,400 Zestimate®
$180/sqft
$1,799 Estimated rent
Maximize your home sale
Get more eyes on your listing so you can sell faster and for more.
Home value
$221,400
$210,000 - $232,000
$1,799/mo
Zestimate® history
Loading...
Owner options
Explore your selling options
What's special
THIS IS A DESIGNER SHOWCASE TOWNHOME THAT IS UPDATED TO PERFECTION WITH THE PERK OF ENJOYING A MAINTENANCE-FREE LIFESTYLE. THIS QUIET & PRIVATE NEIGHBORHOOD IS NESTLED ON A HILLSIDE ADJACENT TO THE GENESEE RIVER & MINUTES TO RIT &U OF R, WITH EASY ACCESS TO ROCHESTER! YOU'RE GREETED WITH A CHARMING BRICK FRONT & OPEN PORCH, PERFECT FOR RELAXING. ENJOY ENTERTAINING & OPEN LIVING WITH A VAULTED CEILING LIVING ROOM WITH A GAS FIREPLACE LEADING TO THE SPACIOUS DINING ROOM WITH GREAT NATURAL LIGHT. GORGEOUS WHITE & BRIGHT CHIC KITCHEN WITH QUARTZ COUNTERTOPS, STAINLESS STEEL APPLIANCES, SOFT CLOSE CABINETS, A WALK-IN PANTRY & DECK ACCESS WITH ELEVATED VIEWS. UPDATED POWDER ROOM! THE SECOND FLOOR FEATURES TWO SPACIOUS BEDROOMS & AN UPDATED FULL BATHROOM, INCLUDING AN EXPANSIVE OWNER'S BEDROOM WITH AN EXTRA LARGE WALK-IN CLOSET! GREAT ADDITIONAL SPACE IN THE WALKOUT LOWER LEVEL WITH A LAUNDRY AREA, BONUS ROOM AND OFFICE OR POTENTIAL THIRD BEDROOM! EVERYTHING IS IN MINT CONDITION & METICULOUSLY MAINTAINED, UPDATES INCLUDE: PAINTED THROUGHOUT, NEW LIGHT FIXTURES, UPDATED POWDER ROOM & FULL BATHROOM, UPDATED KITCHEN, NEWER DISHWASHER, DRYER & WASHER! LOW COST HOA! OFFERS DUE 3/21 @12PM.
Zillow last checked: 8 hours ago
Listing updated: June 08, 2023 at 06:50am
Listed by:
Richard J. Testa 585-739-3521,
Howard Hanna,
Robert Testa 585-739-1693,
Howard Hanna
Bought with:
Jenna C. May, 10401269656
Keller Williams Realty Greater Rochester
Source: NYSAMLSs,MLS#: R1459547 Originating MLS: Rochester
Originating MLS: Rochester
Facts & features
Interior
Bedrooms & bathrooms
- Bedrooms: 2
- Bathrooms: 2
- Full bathrooms: 1
- 1/2 bathrooms: 1
- Main level bathrooms: 1
Bedroom 1
- Level: Second
Bedroom 1
- Level: Second
Bedroom 2
- Level: Second
Bedroom 2
- Level: Second
Basement
- Level: Basement
Basement
- Level: Basement
Dining room
- Level: First
Dining room
- Level: First
Kitchen
- Level: First
Kitchen
- Level: First
Living room
- Level: First
Living room
- Level: First
Other
- Level: Basement
Other
- Level: Basement
Heating
- Gas, Forced Air
Cooling
- Central Air
Appliances
- Included: Dryer, Dishwasher, Electric Oven, Electric Range, Disposal, Gas Water Heater, Microwave, Refrigerator, Washer
- Laundry: In Basement
Features
- Ceiling Fan(s), Cathedral Ceiling(s), Eat-in Kitchen, Separate/Formal Living Room, Home Office, Quartz Counters, Sliding Glass Door(s), Skylights, Walk-In Pantry, Programmable Thermostat
- Flooring: Carpet, Laminate, Tile, Varies
- Doors: Sliding Doors
- Windows: Skylight(s), Thermal Windows
- Basement: Full,Partially Finished,Walk-Out Access,Sump Pump
- Number of fireplaces: 1
Interior area
- Total structure area: 1,139
- Total interior livable area: 1,139 sqft
Property
Parking
- Total spaces: 1
- Parking features: Assigned, Attached, Covered, Garage, Other, Two Spaces, See Remarks, Garage Door Opener
- Attached garage spaces: 1
Features
- Levels: Two
- Stories: 2
- Patio & porch: Deck, Open, Porch
- Exterior features: Deck
Lot
- Size: 2,613 sqft
- Dimensions: 28 x 87
- Features: Near Public Transit, Residential Lot
Details
- Parcel number: 2622001600300002043000
- Special conditions: Standard
Construction
Type & style
- Home type: Townhouse
- Property subtype: Townhouse
Materials
- Brick, Vinyl Siding, PEX Plumbing
- Roof: Asphalt
Condition
- Resale
- Year built: 1991
Utilities & green energy
- Electric: Circuit Breakers
- Sewer: Connected
- Water: Connected, Public
- Utilities for property: Cable Available, High Speed Internet Available, Sewer Connected, Water Connected
Green energy
- Energy efficient items: Appliances
Community & neighborhood
Location
- Region: Rochester
- Subdivision: Riverview Twnhms Ph 02
HOA & financial
HOA
- HOA fee: $225 monthly
- Amenities included: None
- Services included: Common Area Maintenance, Common Area Insurance, Insurance, Maintenance Structure, Reserve Fund, Snow Removal, Trash
- Association name: Woodbridge Group
- Association phone: 585-385-3331
Other
Other facts
- Listing terms: Cash,Conventional,FHA,VA Loan
Price history
| Date | Event | Price |
|---|---|---|
| 6/7/2023 | Sold | $205,000+20.7%$180/sqft |
Source: | ||
| 3/22/2023 | Pending sale | $169,900$149/sqft |
Source: | ||
| 3/22/2023 | Contingent | $169,900$149/sqft |
Source: | ||
| 3/15/2023 | Listed for sale | $169,900+46.5%$149/sqft |
Source: | ||
| 1/21/2011 | Sold | $116,000+29%$102/sqft |
Source: Public Record | ||
Public tax history
| Year | Property taxes | Tax assessment |
|---|---|---|
| 2024 | -- | $212,600 +63.9% |
| 2023 | -- | $129,700 |
| 2022 | -- | $129,700 |
Find assessor info on the county website
Neighborhood: 14623
Nearby schools
GreatSchools rating
- 4/10T J Connor Elementary SchoolGrades: PK-5Distance: 4.6 mi
- 5/10Wheatland Chili High SchoolGrades: 6-12Distance: 5 mi
Schools provided by the listing agent
- District: Wheatland-Chili
Source: NYSAMLSs. This data may not be complete. We recommend contacting the local school district to confirm school assignments for this home.


