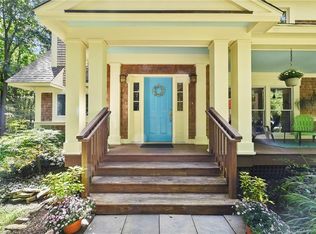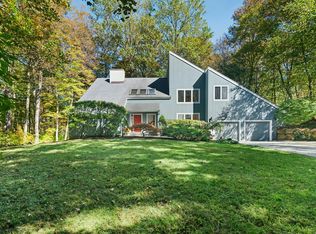Welcome to 61 Gallows Hill Rd Every space in this home has been recently renovated: from the hardwood floors, three updated bathrooms with Carrera flooring, heated floors and glass tile accents. Mechanicals are also new including the Budarus heating system, water heater, updated water treatment system and well pump. Remodeled lower level with fireplace, freshly painted and new flooring make this a great extra den. Plantation shutters added throughout the home. Laundry room updated and reconfigured. And the heart of the home is simply breathtaking 9'x4' center island, gas cooktop with hot water pot filler, walk in pantry with barn door, bay window, pendant lighting, separate breakfast nook, veggie sink in center island, soft close cabinetry and hardwood floors. Kitchen overlooks family room. FR includes wet bar, cathedral ceilings, hardwood floors and so much natural light. Spacious dining room is directly off the kitchen and opens up to the formal living room with fireplace. Master bedroom suite offers walk in closet, vaulted ceilings, dressing room plus a renovated full bath with claw foot cast iron tub, heated floors, and double sinks. Sliding glass doors open up to private bluestone patio which overlooks the private 5 acre property. 3 more bedrooms have been freshly painted, shiplap added to nursery,ceiling fans, freshly refinished hardwood floors, walk in closets (outfitted, and 2 more updated full bathrooms. Oversized detached two car garage. Generator ready.
This property is off market, which means it's not currently listed for sale or rent on Zillow. This may be different from what's available on other websites or public sources.

