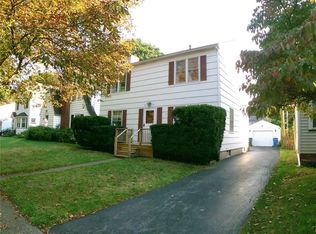Here's your chance to own a home with ALL the amenities. Solid wood Cherry cabinets in the kitchen with Quartz countertops. Under cabinet lights to brighten your work areas. Corner base cabinets even have interior lights! Beautiful freshly refinished hardwood floors! Gumwood crown molding throughout the first floor. Living room has a ventless gas fireplace, leaded glass built-in bookcase and speakers! Dining room has built-in cabinets that match the kitchen and a sliding glass door that brings you out to a fantastic deck! Exterior is wired for outdoor speakers and there is a gorgeous pond making it a perfect yard for entertaining. The Hot Tub is negotiable. 4th Bedroom in the attic! Tear off roof 2011, High efficient furnace with humidifier 2010, Hot Water Tank 2010, A/C 2007
This property is off market, which means it's not currently listed for sale or rent on Zillow. This may be different from what's available on other websites or public sources.
