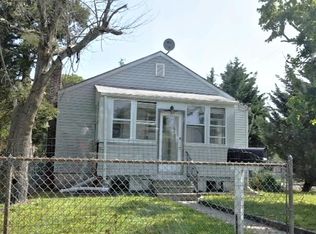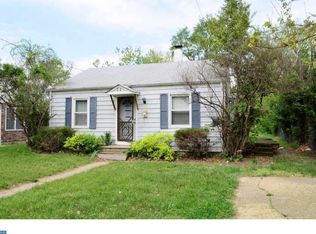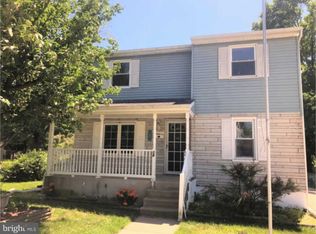Sold for $312,000 on 07/21/25
$312,000
61 Franklin Ave, Clementon, NJ 08021
4beds
1,842sqft
Single Family Residence
Built in 1950
0.34 Acres Lot
$330,400 Zestimate®
$169/sqft
$2,641 Estimated rent
Home value
$330,400
$291,000 - $377,000
$2,641/mo
Zestimate® history
Loading...
Owner options
Explore your selling options
What's special
Welcome to this delightful 4–5 bedroom, 1.5-bath Cape Cod nestled on a spacious .34-acre corner lot! With 1,842 sqft of living space, this home offers a convenient layout featuring an eat-in kitchen plus a formal dining room. The versatile bedroom setup allows for extra space for an office, playroom, or guest quarters. Step outside to your large fenced-in yard, ideal for entertaining, gardening, or pets to roam freely. The impressive 800 sqft garage is a dream for hobbyists, complete with a soundproof room—perfect for musicians, podcasters, or private workspace needs. Located in a desirable neighborhood with easy access to schools, shopping, locally owned eateries such as La Esperanza, Driftaway Cafe and Cafe on the DL, as well as major highways. Hot Water Heater was just replaced in 2020. This home is ready for its next chapter. Don’t miss out on this unique gem—schedule your showing today!
Zillow last checked: 8 hours ago
Listing updated: August 20, 2025 at 07:39am
Listed by:
Carlee McLaughlin 609-706-7161,
Weichert Realtors-Turnersville
Bought with:
Brian Parks, 2296793
Honest Real Estate
Source: Bright MLS,MLS#: NJCD2089248
Facts & features
Interior
Bedrooms & bathrooms
- Bedrooms: 4
- Bathrooms: 2
- Full bathrooms: 1
- 1/2 bathrooms: 1
- Main level bathrooms: 1
- Main level bedrooms: 3
Primary bedroom
- Level: Unspecified
Primary bedroom
- Level: Upper
Bedroom 2
- Level: Main
Bedroom 3
- Level: Main
Bedroom 4
- Level: Main
Primary bathroom
- Level: Main
Dining room
- Level: Main
- Area: 0 Square Feet
- Dimensions: 0 X 0
Half bath
- Level: Upper
Kitchen
- Features: Kitchen - Gas Cooking
- Level: Main
- Area: 0 Square Feet
- Dimensions: 0 X 0
Living room
- Level: Main
- Area: 0 Square Feet
- Dimensions: 0 X 0
Other
- Level: Upper
Heating
- Forced Air, Oil
Cooling
- None
Appliances
- Included: Oven/Range - Electric, Water Heater
- Laundry: In Basement
Features
- Basement: Full
- Has fireplace: No
Interior area
- Total structure area: 1,842
- Total interior livable area: 1,842 sqft
- Finished area above ground: 1,842
- Finished area below ground: 0
Property
Parking
- Total spaces: 8
- Parking features: Covered, Garage Faces Front, Oversized, Other, Asphalt, Driveway, Detached
- Garage spaces: 2
- Uncovered spaces: 6
- Details: Garage Sqft: 800
Accessibility
- Accessibility features: None
Features
- Levels: One and One Half
- Stories: 1
- Pool features: None
Lot
- Size: 0.34 Acres
- Dimensions: 100.00 x 150.00
Details
- Additional structures: Above Grade, Below Grade
- Parcel number: 110004500005
- Zoning: SFR
- Special conditions: Standard
Construction
Type & style
- Home type: SingleFamily
- Architectural style: Cape Cod
- Property subtype: Single Family Residence
Materials
- Frame
- Foundation: Other
Condition
- New construction: No
- Year built: 1950
Utilities & green energy
- Sewer: Public Sewer
- Water: Public
Community & neighborhood
Location
- Region: Clementon
- Subdivision: None Available
- Municipality: CLEMENTON BORO
Other
Other facts
- Listing agreement: Exclusive Right To Sell
- Listing terms: Conventional,FHA,Cash
- Ownership: Fee Simple
Price history
| Date | Event | Price |
|---|---|---|
| 7/21/2025 | Sold | $312,000-2.5%$169/sqft |
Source: | ||
| 7/4/2025 | Pending sale | $320,000$174/sqft |
Source: | ||
| 7/4/2025 | Listing removed | $320,000$174/sqft |
Source: | ||
| 6/3/2025 | Pending sale | $320,000$174/sqft |
Source: | ||
| 5/29/2025 | Contingent | $320,000$174/sqft |
Source: | ||
Public tax history
| Year | Property taxes | Tax assessment |
|---|---|---|
| 2025 | $7,661 | $169,800 |
| 2024 | $7,661 -35.1% | $169,800 |
| 2023 | $11,796 +3.3% | $169,800 |
Find assessor info on the county website
Neighborhood: 08021
Nearby schools
GreatSchools rating
- 7/10Clementon Elementary SchoolGrades: PK-8Distance: 0.9 mi

Get pre-qualified for a loan
At Zillow Home Loans, we can pre-qualify you in as little as 5 minutes with no impact to your credit score.An equal housing lender. NMLS #10287.
Sell for more on Zillow
Get a free Zillow Showcase℠ listing and you could sell for .
$330,400
2% more+ $6,608
With Zillow Showcase(estimated)
$337,008

