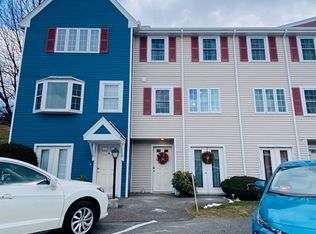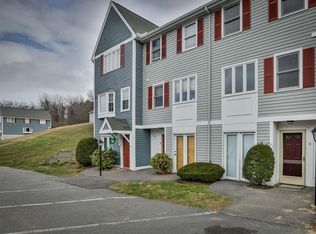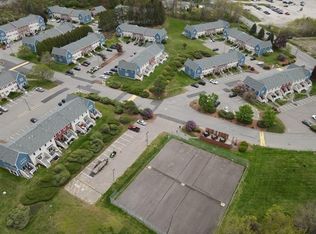Great opportunity to live in a condo at pet friendly Fox Meadow Estates, complete with amenities to enjoy: pool, tennis courts and a clubhouse. Eat in kitchen with pantry and sliders to deck overlooking a private back yard. Large living room, and dining room. The second floor has a nicely spaced master bedroom and 2nd bedroom, both with lots of closet space. Family room on the lower level has walkout sliders to the parking lot. Located just minutes from Rt. 2 and train station.
This property is off market, which means it's not currently listed for sale or rent on Zillow. This may be different from what's available on other websites or public sources.



