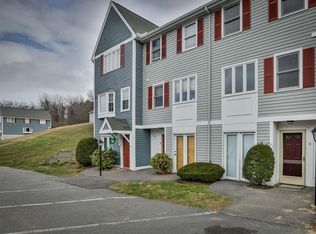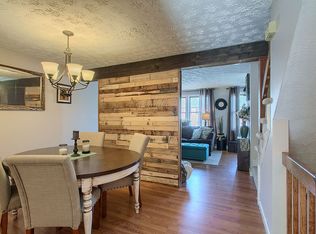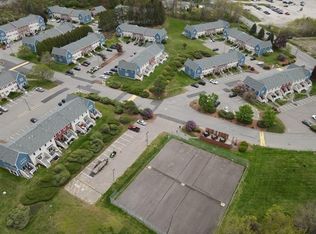Beautifully renovated unit. Updated kitchen with granite countertops, white cabinets and stainless steel appliances leads into the open dining room and living room. All new flooring and fresh paint. You can access the deck from the slider in the living room. This unit is at the very end of the complex so there are no units behind making for a nice view. There is an updated half bath that finishes out the first floor. Second floor has newer carpets in the bedrooms and an updated full bath. The walkout basement with atrium door could be easily finished off for a bonus room or home office. The association installed new windows, siding, decking and roof in 2018. The complex offers an inground pool, tennis courts and is pet friendly. Easy access to Rte.2 and I/190. Open House Sunday 1/17/21 from 11:00-12:30.
This property is off market, which means it's not currently listed for sale or rent on Zillow. This may be different from what's available on other websites or public sources.



