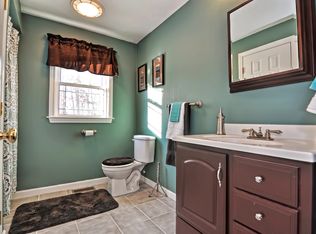Located in a desirable neighborhood and convenient to Mashpee Commons. Beautiful Cape built in 2004 with 1,910 square feet. Bright with a spacious, open flow. Enjoy the outdoors in wooded backyard or on the large deck. Oversized shed can hold all your toys. Cozy up in the gas fire-placed living room with vaulted ceiling and oak floors. Open staircase to second floor. Entertain in the large, bright kitchen with granite countertops and formal dining room. Heated 2 car garage and central air conditioning. Upstairs enjoy 2 large rooms and a full bath. Master suite features a massive walk-in closet and plenty of room to relax. This home has it all! A must see to appreciate all that it has to offer. Refrigerator, washer and dryer do not convey.
This property is off market, which means it's not currently listed for sale or rent on Zillow. This may be different from what's available on other websites or public sources.
