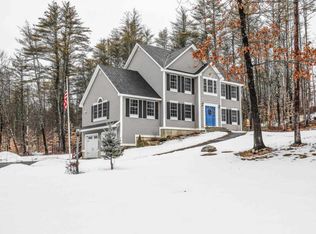Enjoy this rare opportunity to create your own living style together or apart in the great town of Epsom, New Hampshire. Side One,1969 Ranch, has two-bedroom, one full bathroom, a partial finished basement with office, one garage door with a second door option in a two-car garage. It's on separate utilities, a one-year-old furnace and six month old electric water heater. Home has fresh paint, new carpets and updated bathroom. Side two 1990 addition, is a two-level home with three bedrooms on the second floor, one full bathroom on the main floor. Newly painted, new carpet and some new windows. Relax outside on your private wrap-around porch. The furnace is five years old with an electric hot water seven years old. Each side has its own shed for storage. This home even offers separate massive yard space. Lower yard offers a custom-built fireplace, horseshoe pits and a country-style swing set. Want more serenity? Find the upper yard, it has its own 2nd fire pit and a warm outbuilding to quietly hide and enjoy the beauty of the wild woods. You will find local trails, hiking, ATV trails and lots of local water bodies to enjoy. Blend your loved ones, rent to another, house your guests. Easy commute to Concord and Manchester. Showings to start Saturday 4/23 at the open house at 10:00am to 2 pm. Sun 10 to 2
This property is off market, which means it's not currently listed for sale or rent on Zillow. This may be different from what's available on other websites or public sources.
