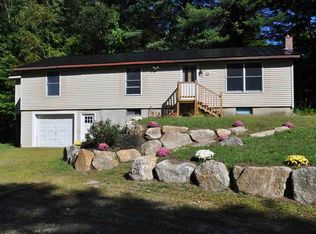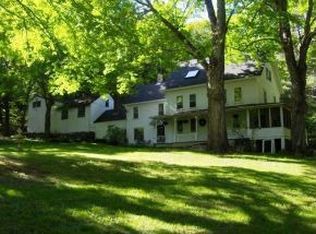Closed
Listed by:
Tabitha Coldwell,
Coldwell Banker LIFESTYLES Cell:603-303-4208,
Dimitri Dimakis,
Coldwell Banker LIFESTYLES
Bought with: Keeler Family Realtors
$455,000
61 Foothills Road, Sutton, NH 03273
3beds
2,334sqft
Single Family Residence
Built in 2003
2.5 Acres Lot
$498,700 Zestimate®
$195/sqft
$3,211 Estimated rent
Home value
$498,700
$469,000 - $529,000
$3,211/mo
Zestimate® history
Loading...
Owner options
Explore your selling options
What's special
**OPEN HOUSE CANCELED FOR SUNDAY, 9/22** Discover your dream home in this updated 3-bedroom, 2-bath Cape nestled in Sutton, NH. Step into the sun-drenched, tiled sunroom—a peaceful oasis for morning coffee or year-round relaxation. The heart of the home is the brand-new kitchen, featuring sleek quartz countertops, a spacious island, and abundant cabinetry. Seamlessly connected to the dining room, this space is perfect for both casual meals and entertaining. The inviting living room boasts hardwood floors, creating a warm and welcoming atmosphere. A first-floor bedroom, currently used as an office/sitting area, and a full bath add flexibility to this level. Upstairs, you’ll find two generously sized bedrooms, including the primary bedroom with hardwood floors and three large closets. A second full bath completes this level, offering convenience and privacy. The lower level is partially finished, providing a versatile space perfect for a family room, home gym, or hobby area. With a cedar closet, laundry area, and a workshop with walk-out access, the basement offers both functionality and convenience. Outside, the sunny yard is ideal for outdoor activities, gardening, or simply soaking in the beauty of the surrounding landscape. Don’t miss the chance to call this exceptional Sutton Cape home—schedule your showing today!
Zillow last checked: 9 hours ago
Listing updated: November 08, 2024 at 07:38am
Listed by:
Tabitha Coldwell,
Coldwell Banker LIFESTYLES Cell:603-303-4208,
Dimitri Dimakis,
Coldwell Banker LIFESTYLES
Bought with:
Paul Hrycuna
Keeler Family Realtors
Source: PrimeMLS,MLS#: 5014813
Facts & features
Interior
Bedrooms & bathrooms
- Bedrooms: 3
- Bathrooms: 2
- Full bathrooms: 2
Heating
- Oil, Baseboard, Hot Water
Cooling
- None
Appliances
- Included: Dishwasher, Microwave, Electric Range, Refrigerator, Water Heater off Boiler, Tank Water Heater
- Laundry: Laundry Hook-ups
Features
- Ceiling Fan(s), Dining Area, Kitchen Island, Kitchen/Dining, Natural Woodwork
- Flooring: Carpet, Hardwood, Tile
- Basement: Concrete,Partially Finished,Interior Stairs,Interior Entry
- Attic: Attic with Hatch/Skuttle
Interior area
- Total structure area: 2,966
- Total interior livable area: 2,334 sqft
- Finished area above ground: 1,834
- Finished area below ground: 500
Property
Parking
- Parking features: Crushed Stone, Driveway
- Has uncovered spaces: Yes
Features
- Levels: 1.75
- Stories: 1
- Patio & porch: Patio
- Exterior features: Deck, Shed
- Frontage length: Road frontage: 309
Lot
- Size: 2.50 Acres
- Features: Landscaped, Rural
Details
- Parcel number: SUTNM02B840L385
- Zoning description: RURAL
Construction
Type & style
- Home type: SingleFamily
- Architectural style: Cape
- Property subtype: Single Family Residence
Materials
- Wood Frame, Clapboard Exterior, Vinyl Exterior
- Foundation: Concrete
- Roof: Architectural Shingle
Condition
- New construction: No
- Year built: 2003
Utilities & green energy
- Electric: 200+ Amp Service, Circuit Breakers, Generator Ready
- Sewer: Private Sewer
- Utilities for property: None, Fiber Optic Internt Avail
Community & neighborhood
Security
- Security features: HW/Batt Smoke Detector
Location
- Region: South Sutton
Price history
| Date | Event | Price |
|---|---|---|
| 11/8/2024 | Sold | $455,000+3.6%$195/sqft |
Source: | ||
| 9/18/2024 | Listed for sale | $439,000+17.1%$188/sqft |
Source: | ||
| 3/10/2023 | Sold | $375,000+4.5%$161/sqft |
Source: | ||
| 1/24/2023 | Contingent | $359,000$154/sqft |
Source: | ||
| 1/18/2023 | Listed for sale | $359,000+38.6%$154/sqft |
Source: | ||
Public tax history
| Year | Property taxes | Tax assessment |
|---|---|---|
| 2024 | $7,585 +6.2% | $281,570 |
| 2023 | $7,143 +5% | $281,570 |
| 2022 | $6,803 -2.9% | $281,570 |
Find assessor info on the county website
Neighborhood: 03273
Nearby schools
GreatSchools rating
- 7/10Sutton Central Elementary SchoolGrades: K-5Distance: 3.1 mi
- 6/10Kearsarge Regional Middle SchoolGrades: 6-8Distance: 4.2 mi
- 8/10Kearsarge Regional High SchoolGrades: 9-12Distance: 4.8 mi
Schools provided by the listing agent
- Elementary: Sutton Central School
- Middle: Kearsarge Middle School
- High: Kearsarge Regional HS
- District: Kearsarge Sch Dst SAU #65
Source: PrimeMLS. This data may not be complete. We recommend contacting the local school district to confirm school assignments for this home.
Get pre-qualified for a loan
At Zillow Home Loans, we can pre-qualify you in as little as 5 minutes with no impact to your credit score.An equal housing lender. NMLS #10287.

