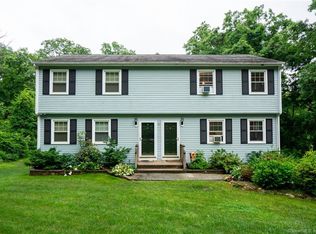Warm, bright and very inviting this spacious custom ranch style home, sits on over 2 acres and is nestled in a private rural area of town. Offering an open floor plan, with a first floor home office, cathedral family room with surround sound, large eat-in kitchen complete with granite counters, new stainless steel appliances, tile floors and ample cabinet and counter space. The oversized dining room with built in lighted hutch and attention to detail is ideal for entertaining. Finished lower level with wet bar, surround sound, full bathroom and pool table also offers an additional room that can be used as an office, study, guest room, or craft room. Both the kitchen and living room open to a spacious deck overlooking the paver stone patio, beautiful perennial gardens, great yard and rock walls. Access to the airline trail is across the street and next to the pasture where the horses roam.
This property is off market, which means it's not currently listed for sale or rent on Zillow. This may be different from what's available on other websites or public sources.
