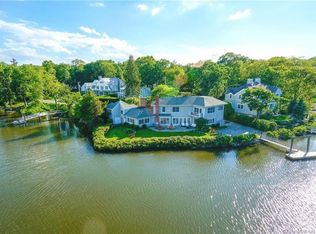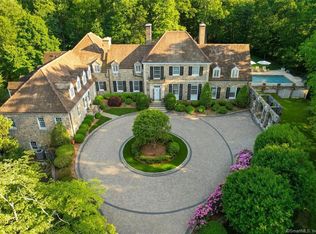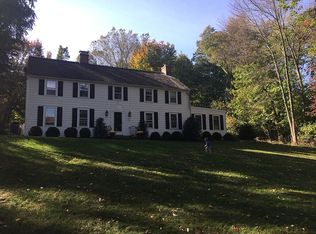Located on Five Mile River with a private dock this is a great opportunity to enjoy and experience waterfront living. Tenant pays for credit check, tenant application, 2 months security, all utilities, electric, gas, phone, cable & snow removal. Landlord provides lawn & grounds maintenance. No smoking pets considered.
This property is off market, which means it's not currently listed for sale or rent on Zillow. This may be different from what's available on other websites or public sources.


