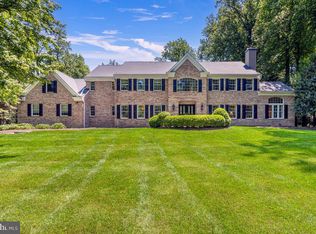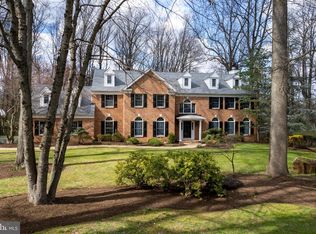5128 sq ft, 6 BR, 5 1/2 baths, finished walkout basement in a picturesque, treed neighborhood. Beautiful Hardwood floors in most of the home. Grand two story foyer adorned with wainscoting. Sun filled front to back living room has wood burning fireplace, bay windows and French doors opening to the rear deck and lots of doors/windows. Entertainment size formal dining room has bay windows/French doors leading to the rear deck as well. The open flow continues to the gourmet kitchen which has ample cabinetry and countertops, center island and French doors to the rear deck. Great family room has cathedral ceiling, a statement fireplace, sliding doors and walls of windows. French doors open to a convenient First floor bedroom which has in suite full bathroom and bay windows. Convenient rear staircase is off of the kitchen. Lavish primary bedroom suite has tray ceiling and sumptuous bathroom has skylights. Four additional bedrooms are of generous size and three additional bathrooms. Finished walkout basement was set up as exercise room and home theatre. Landscaped backyard has stone patio, fountain and is fenced in with wrought iron fence. Great Value! 2021-11-25
This property is off market, which means it's not currently listed for sale or rent on Zillow. This may be different from what's available on other websites or public sources.

