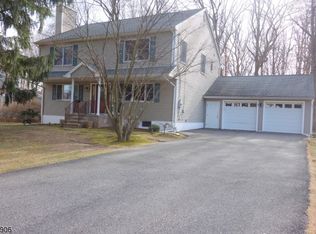
Closed
$792,500
61 Fieldcrest Rd, Parsippany-Troy Hills Twp., NJ 07054
5beds
3baths
--sqft
Single Family Residence
Built in 1954
0.49 Acres Lot
$816,300 Zestimate®
$--/sqft
$4,811 Estimated rent
Home value
$816,300
$759,000 - $882,000
$4,811/mo
Zestimate® history
Loading...
Owner options
Explore your selling options
What's special
Zillow last checked: 8 hours ago
Listing updated: August 01, 2025 at 11:23am
Listed by:
Russell Siminoff 973-267-8990,
Coldwell Banker Realty
Bought with:
Jane Conway
Keller Williams Metropolitan
Source: GSMLS,MLS#: 3961971
Facts & features
Price history
| Date | Event | Price |
|---|---|---|
| 8/1/2025 | Sold | $792,500+2.3% |
Source: | ||
| 6/3/2025 | Pending sale | $775,000 |
Source: | ||
| 5/15/2025 | Listed for sale | $775,000+24.5% |
Source: | ||
| 6/12/2006 | Sold | $622,500 |
Source: Public Record Report a problem | ||
Public tax history
| Year | Property taxes | Tax assessment |
|---|---|---|
| 2025 | $13,729 | $395,200 |
| 2024 | $13,729 +2.3% | $395,200 |
| 2023 | $13,425 +4.1% | $395,200 |
Find assessor info on the county website
Neighborhood: Lake Parsippany
Nearby schools
GreatSchools rating
- 9/10Lake Parsippany Elementary SchoolGrades: K-5Distance: 0.4 mi
- 6/10Brooklawn Middle SchoolGrades: 6-8Distance: 0.2 mi
- 8/10Parsippany Hills High SchoolGrades: 9-12Distance: 0.5 mi
Get a cash offer in 3 minutes
Find out how much your home could sell for in as little as 3 minutes with a no-obligation cash offer.
Estimated market value$816,300
Get a cash offer in 3 minutes
Find out how much your home could sell for in as little as 3 minutes with a no-obligation cash offer.
Estimated market value
$816,300