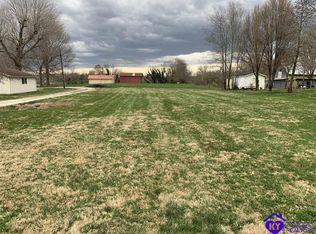Sold for $245,000 on 05/31/23
$245,000
61 Ferrill Hill Rd, Buffalo, KY 42716
6beds
3,182sqft
Residential Farm
Built in 1900
3.51 Acres Lot
$-- Zestimate®
$77/sqft
$2,251 Estimated rent
Home value
Not available
Estimated sales range
Not available
$2,251/mo
Zestimate® history
Loading...
Owner options
Explore your selling options
What's special
Check out this 6 bedroom 2 bath farmhouse style home. The home consists of a beautiful kitchen, nice size family room, 3 bedrooms on the main level and 3 bedrooms on the upper level. All hardwood throughout with the exception of the kitchen and baths. There is also a HVAC controlled sunroom overlooking nice views. Beautiful stair case leading to the upstairs. On the exterior you will find about a 3/4 wrap around porch, a barn, open shed, and even a single wide trailer all located on 3 1/2 acres with a lot of mature trees. The single wide will need some repairs to make habitable if wanted. The home is on county water but the trailer is hooked to the old well. The overhead picture is not exact and is for reference only. If you are looking for a home with numerous possibilities and old style, don't let this one pass you by!
Zillow last checked: 8 hours ago
Listing updated: May 30, 2024 at 10:52pm
Listed by:
Tim Thompson 270-766-7688,
GOLD STAR REALTY
Bought with:
RE/MAX EXECUTIVE GROUP, INC.
Source: HKMLS,MLS#: HK23000054
Facts & features
Interior
Bedrooms & bathrooms
- Bedrooms: 6
- Bathrooms: 2
- Full bathrooms: 2
- Main level bathrooms: 1
- Main level bedrooms: 3
Primary bedroom
- Features: Wood Flooring, Tall Ceiling
- Level: Upper
Bedroom 2
- Features: Wood Flooring, Tall Ceiling
- Level: Main
Bedroom 3
- Features: Wood Flooring, Tall Ceiling
- Level: Main
Bedroom 4
- Features: Wood Flooring, Tall Ceiling
- Level: Main
Bedroom 5
- Features: Wood Flooring, Tall Ceiling
- Level: Upper
Primary bathroom
- Level: Upper
Bathroom
- Features: Tub
Kitchen
- Features: Other
- Level: Main
Living room
- Features: Wood Flooring, Tall Ceiling
- Level: Main
Basement
- Area: 300
Heating
- Forced Air, Gas
Cooling
- Central Air
Appliances
- Included: Gas Water Heater
- Laundry: In Bathroom
Features
- None, Walls (Plaster)
- Flooring: Hardwood, Vinyl
- Basement: Cellar,Exterior Entry,Walk-Up Access
- Has fireplace: No
- Fireplace features: None
Interior area
- Total structure area: 3,182
- Total interior livable area: 3,182 sqft
Property
Parking
- Parking features: None
Accessibility
- Accessibility features: None
Features
- Levels: Two
- Patio & porch: Covered Front Porch
- Exterior features: Cellar, Mature Trees, Other
- Fencing: None
- Body of water: None
Lot
- Size: 3.51 Acres
- Features: Rural Property, Out of City Limits
Details
- Additional structures: Barn(s), Outbuilding, Sun Room
- Parcel number: 042000504700
Construction
Type & style
- Home type: SingleFamily
- Property subtype: Residential Farm
Materials
- Vinyl Siding, Wood Shingle
- Foundation: Block, Pillar/Post/Pier
- Roof: Metal
Condition
- Year built: 1900
Utilities & green energy
- Sewer: Septic System
- Water: County, Well, Other
- Utilities for property: Other
Community & neighborhood
Location
- Region: Buffalo
- Subdivision: None
Price history
| Date | Event | Price |
|---|---|---|
| 5/31/2023 | Sold | $245,000-18.3%$77/sqft |
Source: | ||
| 2/28/2023 | Price change | $299,900-7.7%$94/sqft |
Source: | ||
| 1/9/2023 | Listed for sale | $325,000$102/sqft |
Source: | ||
Public tax history
| Year | Property taxes | Tax assessment |
|---|---|---|
| 2013 | $349 | $80,000 +14.2% |
| 2011 | -- | $70,035 |
Find assessor info on the county website
Neighborhood: 42716
Nearby schools
GreatSchools rating
- 7/10Abraham Lincoln Elementary SchoolGrades: K-5Distance: 3.2 mi
- 7/10Larue County Middle SchoolGrades: 6-8Distance: 3.6 mi
- 8/10Larue County High SchoolGrades: 9-12Distance: 3.6 mi

Get pre-qualified for a loan
At Zillow Home Loans, we can pre-qualify you in as little as 5 minutes with no impact to your credit score.An equal housing lender. NMLS #10287.
