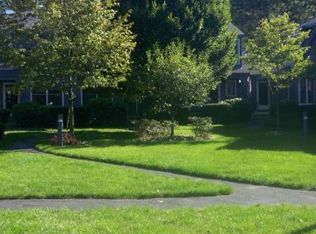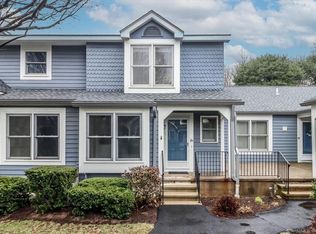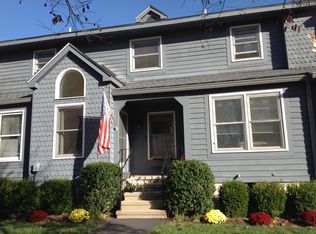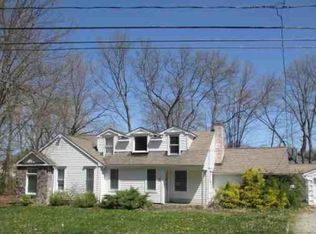Sold for $610,000 on 01/28/25
$610,000
61 Fawn Ridge Lane #61, Wilton, CT 06897
2beds
1,182sqft
Condominium, Townhouse
Built in 1985
-- sqft lot
$638,600 Zestimate®
$516/sqft
$3,487 Estimated rent
Home value
$638,600
$568,000 - $715,000
$3,487/mo
Zestimate® history
Loading...
Owner options
Explore your selling options
What's special
Move right into this condo in the sought after Fawn Ridge condo complex! Enjoy the Wilton amenities and schools! This beautiful sun filled end unit features an updated eat-in kitchen with granite countertops, stainless steel appliances and a wine fridge with sliders to a deck overlooking the tennis courts and pool. The spacious living room has crown molding and a fireplace. Upstairs is a bedroom with a vaulted ceiling and lots of windows! In the primary bedroom there are two closets with one being a walk-in. The full bath has a jetted tub as well as a shower and two linen closets. In the lower level there is a finished room that could be used as an office or exercise room, as well as an entrance to the garage. There is also a carport. The assessment for the paving has been paid in full by the owner. Enjoy the good life in this bucolic complex close to everything! Just pack your bags and move in.
Zillow last checked: 8 hours ago
Listing updated: January 31, 2025 at 11:53am
Listed by:
Leslie Soyland 203-219-2994,
William Raveis Real Estate 203-847-6633
Bought with:
Linda DiMatteo, RES.0803358
William Raveis Real Estate
Source: Smart MLS,MLS#: 24063981
Facts & features
Interior
Bedrooms & bathrooms
- Bedrooms: 2
- Bathrooms: 2
- Full bathrooms: 2
Primary bedroom
- Features: Full Bath, Stall Shower, Whirlpool Tub, Walk-In Closet(s), Hardwood Floor
- Level: Upper
Bedroom
- Features: Vaulted Ceiling(s), Hardwood Floor
- Level: Upper
Kitchen
- Features: Balcony/Deck, Granite Counters, Sliders, Hardwood Floor
- Level: Main
Living room
- Features: Fireplace, Hardwood Floor
- Level: Main
Other
- Features: Composite Floor
- Level: Lower
Heating
- Forced Air, Electric
Cooling
- Central Air
Appliances
- Included: Electric Range, Microwave, Refrigerator, Dishwasher, Washer, Dryer, Wine Cooler, Electric Water Heater, Water Heater
- Laundry: Lower Level
Features
- Basement: Partial
- Attic: None
- Number of fireplaces: 1
- Common walls with other units/homes: End Unit
Interior area
- Total structure area: 1,182
- Total interior livable area: 1,182 sqft
- Finished area above ground: 1,182
Property
Parking
- Total spaces: 1
- Parking features: Attached
- Attached garage spaces: 1
Features
- Stories: 3
- Has private pool: Yes
- Pool features: In Ground
Lot
- Features: Secluded
Details
- Parcel number: 1926622
- Zoning: CRA10
Construction
Type & style
- Home type: Condo
- Architectural style: Townhouse
- Property subtype: Condominium, Townhouse
- Attached to another structure: Yes
Materials
- Shingle Siding
Condition
- New construction: No
- Year built: 1985
Utilities & green energy
- Sewer: Public Sewer
- Water: Public
Community & neighborhood
Community
- Community features: Health Club, Medical Facilities, Park, Near Public Transport, Shopping/Mall, Tennis Court(s)
Location
- Region: Wilton
- Subdivision: South Wilton
HOA & financial
HOA
- Has HOA: Yes
- HOA fee: $344 monthly
- Amenities included: Pool, Tennis Court(s), Management
- Services included: Maintenance Grounds, Snow Removal
Price history
| Date | Event | Price |
|---|---|---|
| 1/28/2025 | Sold | $610,000$516/sqft |
Source: | ||
| 1/24/2025 | Listed for sale | $610,000$516/sqft |
Source: | ||
| 12/26/2024 | Pending sale | $610,000$516/sqft |
Source: | ||
| 12/14/2024 | Listed for sale | $610,000$516/sqft |
Source: | ||
Public tax history
Tax history is unavailable.
Neighborhood: 06897
Nearby schools
GreatSchools rating
- 6/10Cranbury Elementary SchoolGrades: K-5Distance: 0.8 mi
- 5/10West Rocks Middle SchoolGrades: 6-8Distance: 1.9 mi
- 3/10Norwalk High SchoolGrades: 9-12Distance: 3.1 mi
Schools provided by the listing agent
- High: Wilton
Source: Smart MLS. This data may not be complete. We recommend contacting the local school district to confirm school assignments for this home.

Get pre-qualified for a loan
At Zillow Home Loans, we can pre-qualify you in as little as 5 minutes with no impact to your credit score.An equal housing lender. NMLS #10287.
Sell for more on Zillow
Get a free Zillow Showcase℠ listing and you could sell for .
$638,600
2% more+ $12,772
With Zillow Showcase(estimated)
$651,372


