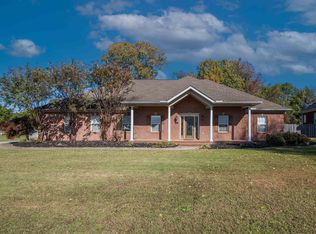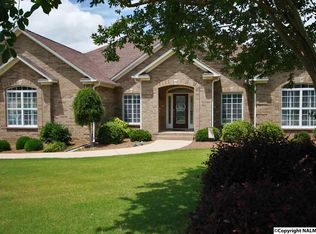Sold for $380,000
$380,000
61 Fawn Ridge Dr, Decatur, AL 35603
4beds
2,514sqft
Single Family Residence
Built in 1999
0.75 Acres Lot
$408,400 Zestimate®
$151/sqft
$2,567 Estimated rent
Home value
$408,400
$388,000 - $429,000
$2,567/mo
Zestimate® history
Loading...
Owner options
Explore your selling options
What's special
This stunning 4 bedroom, 3 bathroom residence boasts unparalleled charm and functionality, perfectly suited to meet your needs! Step inside and be greeted by a spacious and airy living area. The generously sized kitchen includes ample cabinet space, bar seating, and an eat-in breakfast area. Retreat to the luxurious master suite, offering a spa-like ensuite bathroom and large walk-in closet. Three additional bedrooms provide flexibility for guests, a home office, or hobbies, ensuring everyone has their own space to thrive. The matching brick, two-bay detached garage is climate controlled and ready to be your study, workshop, or personal storage facility!
Zillow last checked: 8 hours ago
Listing updated: April 15, 2024 at 10:53am
Listed by:
Mike Brockman 256-701-2324,
Capstone Realty,
Brian Fourroux 256-652-0289,
Capstone Realty
Bought with:
Jenny Smith, 108507
Tim Baker Re Brokered By Exp
Source: ValleyMLS,MLS#: 21856579
Facts & features
Interior
Bedrooms & bathrooms
- Bedrooms: 4
- Bathrooms: 3
- Full bathrooms: 3
Primary bedroom
- Features: 9’ Ceiling, Ceiling Fan(s), Crown Molding, Carpet, Tray Ceiling(s), Walk-In Closet(s)
- Level: First
- Area: 208
- Dimensions: 16 x 13
Bedroom 2
- Features: 9’ Ceiling, Ceiling Fan(s), Carpet, Walk-In Closet(s)
- Level: First
- Area: 143
- Dimensions: 13 x 11
Bedroom 3
- Features: 9’ Ceiling, Ceiling Fan(s), Carpet, Walk-In Closet(s)
- Level: First
- Area: 121
- Dimensions: 11 x 11
Bedroom 4
- Features: 9’ Ceiling, Ceiling Fan(s), Carpet, Walk-In Closet(s)
- Level: First
- Area: 121
- Dimensions: 11 x 11
Primary bathroom
- Features: 9’ Ceiling, Double Vanity
- Level: First
- Area: 104
- Dimensions: 13 x 8
Kitchen
- Features: 9’ Ceiling, Ceiling Fan(s), Eat-in Kitchen, Pantry, Tile
- Level: First
- Area: 169
- Dimensions: 13 x 13
Living room
- Features: 9’ Ceiling, Ceiling Fan(s), Crown Molding, Carpet, Fireplace, Tray Ceiling(s)
- Level: First
- Area: 288
- Dimensions: 18 x 16
Laundry room
- Features: 9’ Ceiling, Tile
- Level: First
- Area: 35
- Dimensions: 7 x 5
Heating
- Central 1, Natural Gas
Cooling
- Central 1, Electric
Appliances
- Included: Dishwasher, Electric Water Heater, Microwave, Range, Refrigerator
Features
- Has basement: No
- Number of fireplaces: 1
- Fireplace features: Gas Log, One
Interior area
- Total interior livable area: 2,514 sqft
Property
Features
- Levels: One
- Stories: 1
Lot
- Size: 0.75 Acres
- Dimensions: 150 x 192 x 139 x 223
Details
- Parcel number: 1201110002053.000
Construction
Type & style
- Home type: SingleFamily
- Architectural style: Ranch
- Property subtype: Single Family Residence
Materials
- Foundation: Slab
Condition
- New construction: No
- Year built: 1999
Utilities & green energy
- Sewer: Public Sewer
- Water: Public
Community & neighborhood
Location
- Region: Decatur
- Subdivision: Burningtree Meadows
Other
Other facts
- Listing agreement: Agency
Price history
| Date | Event | Price |
|---|---|---|
| 4/15/2024 | Sold | $380,000-5%$151/sqft |
Source: | ||
| 3/29/2024 | Pending sale | $400,000$159/sqft |
Source: | ||
| 3/27/2024 | Listed for sale | $400,000+1851.2%$159/sqft |
Source: | ||
| 11/9/2005 | Sold | $20,500$8/sqft |
Source: Public Record Report a problem | ||
Public tax history
| Year | Property taxes | Tax assessment |
|---|---|---|
| 2024 | $1,046 -0.1% | $34,760 -0.1% |
| 2023 | $1,048 +8.5% | $34,800 +8.3% |
| 2022 | $966 +17.1% | $32,140 +16.5% |
Find assessor info on the county website
Neighborhood: 35603
Nearby schools
GreatSchools rating
- 10/10Priceville Jr High SchoolGrades: 5-8Distance: 1.1 mi
- 6/10Priceville High SchoolGrades: 9-12Distance: 1.6 mi
- 10/10Priceville Elementary SchoolGrades: PK-5Distance: 2.1 mi
Schools provided by the listing agent
- Elementary: Priceville
- Middle: Priceville
- High: Priceville High School
Source: ValleyMLS. This data may not be complete. We recommend contacting the local school district to confirm school assignments for this home.
Get pre-qualified for a loan
At Zillow Home Loans, we can pre-qualify you in as little as 5 minutes with no impact to your credit score.An equal housing lender. NMLS #10287.
Sell for more on Zillow
Get a Zillow Showcase℠ listing at no additional cost and you could sell for .
$408,400
2% more+$8,168
With Zillow Showcase(estimated)$416,568

