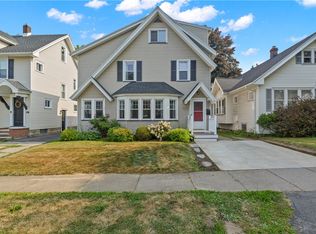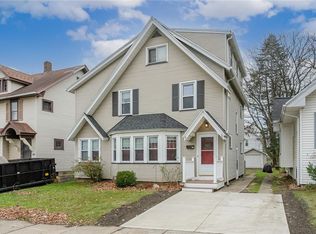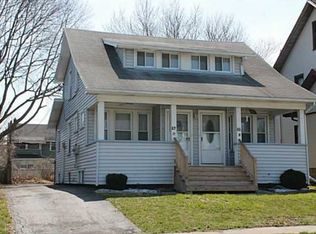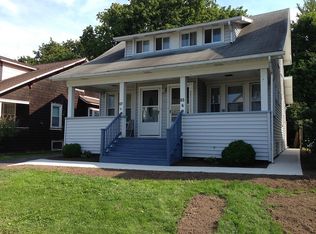Closed
$232,500
61 Falstaff Rd, Rochester, NY 14609
3beds
1,493sqft
Single Family Residence
Built in 1945
5,227.2 Square Feet Lot
$261,800 Zestimate®
$156/sqft
$2,223 Estimated rent
Home value
$261,800
$249,000 - $278,000
$2,223/mo
Zestimate® history
Loading...
Owner options
Explore your selling options
What's special
BACK ON THE MARKET! Buyer got cold feet days before closing! Title work/abstract/survey already completed - extremely quick close possible!! THIS is the one you've been waiting for! SO MUCH NEW, but the charm remains!! This 3 bedroom, 1.5 bath colonial in the desirable Laurelton neighborhood has been FULLY and carefully renovated. NEW tear off roof; NEW furnace; NEW central air; NEW vinyl windows; NEW chimney flue liner; NEW electrical service (including NEW 200 amp panel - home previously on fuses); NEW hot water tank; NEW glassblock basement windows, NEW driveway. Not only is this home a 10 mechanically, it's also stunning. The NEW kitchen features navy blue, soft close cabinets; beautiful white quartz countertops, and brand new appliances. Entertain with ease at the spacious breakfast bar which opens up directly to your dining room. Two separate living areas offer options for living room/office/play room/reading sanctuary/home gym/pet room - anything! The living area at the rear of the home features a powder room, as well as a back door leading to your back yard oasis! A walk-up attic and full basement offer plenty of storage. Sqft based on appraiser measurements dated 10/23.
Zillow last checked: 8 hours ago
Listing updated: January 18, 2024 at 09:05am
Listed by:
Amber R McGuckin 585-727-1379,
RE/MAX Realty Group
Bought with:
Amanda J Sciacca, 10401342695
Keller Williams Realty Greater Rochester
Source: NYSAMLSs,MLS#: R1504059 Originating MLS: Rochester
Originating MLS: Rochester
Facts & features
Interior
Bedrooms & bathrooms
- Bedrooms: 3
- Bathrooms: 2
- Full bathrooms: 1
- 1/2 bathrooms: 1
- Main level bathrooms: 1
Heating
- Gas, Forced Air
Cooling
- Central Air
Appliances
- Included: Dishwasher, Disposal, Gas Oven, Gas Range, Gas Water Heater, Refrigerator
- Laundry: In Basement
Features
- Breakfast Bar, Den, Separate/Formal Dining Room, Separate/Formal Living Room, Home Office, Pantry, Quartz Counters, Natural Woodwork
- Flooring: Hardwood, Laminate, Tile, Varies
- Basement: Full
- Has fireplace: No
Interior area
- Total structure area: 1,493
- Total interior livable area: 1,493 sqft
Property
Parking
- Parking features: No Garage
Features
- Levels: Two
- Stories: 2
- Patio & porch: Patio
- Exterior features: Blacktop Driveway, Patio
Lot
- Size: 5,227 sqft
- Dimensions: 40 x 130
- Features: Residential Lot
Details
- Parcel number: 2634001071000003008000
- Special conditions: Standard
Construction
Type & style
- Home type: SingleFamily
- Architectural style: Colonial,Two Story
- Property subtype: Single Family Residence
Materials
- Vinyl Siding
- Foundation: Block
- Roof: Asphalt
Condition
- Resale
- Year built: 1945
Utilities & green energy
- Electric: Circuit Breakers
- Sewer: Connected
- Water: Connected, Public
- Utilities for property: Sewer Connected, Water Connected
Community & neighborhood
Location
- Region: Rochester
- Subdivision: E A Searle
Other
Other facts
- Listing terms: Cash,Conventional,FHA,VA Loan
Price history
| Date | Event | Price |
|---|---|---|
| 1/17/2024 | Sold | $232,500-1%$156/sqft |
Source: | ||
| 12/19/2023 | Pending sale | $234,900$157/sqft |
Source: | ||
| 12/13/2023 | Price change | $234,900+4.4%$157/sqft |
Source: | ||
| 10/30/2023 | Pending sale | $224,900$151/sqft |
Source: | ||
| 10/13/2023 | Listed for sale | $224,900+114.2%$151/sqft |
Source: | ||
Public tax history
| Year | Property taxes | Tax assessment |
|---|---|---|
| 2024 | -- | $219,000 +33.5% |
| 2023 | -- | $164,000 +50.9% |
| 2022 | -- | $108,700 |
Find assessor info on the county website
Neighborhood: 14609
Nearby schools
GreatSchools rating
- NAHelendale Road Primary SchoolGrades: PK-2Distance: 0.8 mi
- 5/10East Irondequoit Middle SchoolGrades: 6-8Distance: 1.5 mi
- 6/10Eastridge Senior High SchoolGrades: 9-12Distance: 2.5 mi
Schools provided by the listing agent
- District: East Irondequoit
Source: NYSAMLSs. This data may not be complete. We recommend contacting the local school district to confirm school assignments for this home.



