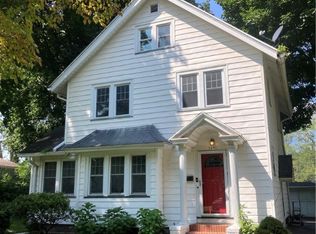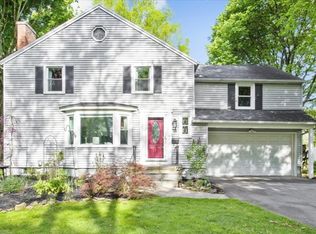This one won't last long! This charming colonial is located in the coveted Blossom-Browncroft neighborhood and has plenty of perks! Amazing layout that leads to a finished three-season room and fenced-in backyard. Potential for two dining rooms, a family room with w/a Raised Brick Gas Fireplace, and a living room with vaulted ceiling. Half bathroom just inside the garage and mudroom area that leads to the kitchen with updated appliances and backsplash. Attached, two-car garage, on-demand hot water, reverse osmosis drinking water system in addition to water softener. New roof (2017), integrated security system with fire/carbon monoxide and glass break detection. Nest thermostat, first-floor laundry with a laundry chute from second floor. Satellite TV-ready, full basement with block storm windows. You won't want to miss this gem! Delayed negotiations: August 3rd 6pm. All Purchase Offers must be submitted by 6pm on Monday August 3rd. Thank you for your cooperation.
This property is off market, which means it's not currently listed for sale or rent on Zillow. This may be different from what's available on other websites or public sources.

