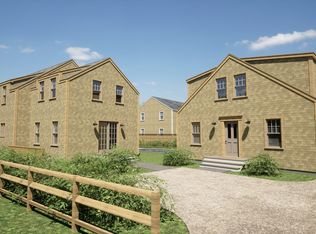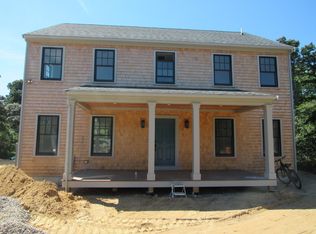Sold for $3,350,000 on 12/31/24
$3,350,000
61 Fairgrounds Rd, Nantucket, MA 02554
9beds
4,889sqft
Single Family Residence
Built in 2023
10,005.73 Square Feet Lot
$4,643,400 Zestimate®
$685/sqft
$6,118 Estimated rent
Home value
$4,643,400
$3.99M - $5.39M
$6,118/mo
Zestimate® history
Loading...
Owner options
Explore your selling options
What's special
New construction on a 10,000 square foot lot with two dwellings and swimming pool. This property is located near to Surfside beach, Nantucket town, bike paths, and more. Main house, cottage, and 10 x 16 swimming pool, and outdoor granite patio with gas firepit. With just under 5,000 square feet of interior living this property offers 9 bedrooms and 9.5 bathrooms divided between main house and cottage with 3 finished levels of living providing tremendous value for the new owner. High end finishes include oak hardwood flooring, white shaker style cabinets with contemporary trim, marble countertops, and combination of Terrazzo, subway, and ceramic tile suites hand picked for bathrooms and kitchens.
Zillow last checked: 8 hours ago
Listing updated: October 07, 2025 at 02:02pm
Listed by:
Chandra Miller,
Maury People Sotheby's International Realty
Bought with:
Chandra Miller
Maury People Sotheby's International Realty
Source: LINK,MLS#: 91118
Facts & features
Interior
Bedrooms & bathrooms
- Bedrooms: 9
- Bathrooms: 11
- Full bathrooms: 9
- 1/2 bathrooms: 2
- Main level bedrooms: 1
Heating
- Electric
Appliances
- Included: Stove: Bosch Induction, Washer: Electrolux
Features
- A, AC, Ins, Irr, OSh, Floor 1: Front door opens to foyer and front staircase with entry to a private study and directly across the hall a first floor bedroom with ensuite bathroom. Open concept living, dining, and kitchen with Ariston marble island, waterfall edge, and counter seating. Kitchen includes stainless appliances including Bosch French door refrigerator, dishwasher, and 36" range, and Sharp built-in microwave drawer. First floor includes powder room and hall closet., Floor 2: Primary suite corridor with private entrance into a hallway that boasts walk-in closet, large bath ensuite featuring double sink vanity, and oversized tiled shower. Two additional generously sized bedrooms both ensuite. Second floor laundry room off of hallway and centrally located.
- Flooring: Hardwood Oak Flooring/Tile
- Basement: The lower level includes 2 additional guest bedrooms with full ensuite baths. Large open living at the bottom of the white oak staircase open to a large open area perfect for a secondary living, media room, and/or game room. Storage hallway includes mechanical room and owners closet with a landing leading to exterior staircase.
- Has fireplace: No
- Fireplace features: None
Interior area
- Total structure area: 4,889
- Total interior livable area: 4,889 sqft
Property
Parking
- Parking features: Total of 4 off street parking places with 2 near to cottage and 2 near to main house via shared driveway between 61 & 63 Fairgrounds
Features
- Exterior features: Deck, Patio, P/Pool
- Has view: Yes
- View description: None, Res
- Frontage type: None
Lot
- Size: 10,005 sqft
- Features: See Deed For Shared Driveway And Utility Easement., Front & Side Yard. Pool Slated For Location Between Main House & Cottage.
Details
- Additional structures: See secondary dwelling description.
- Parcel number: 173
- Zoning: R10
Construction
Type & style
- Home type: SingleFamily
- Property subtype: Single Family Residence
Materials
- Foundation: 9' Concret Pour
Condition
- Year built: 2023
Utilities & green energy
- Sewer: Town
- Water: Town
- Utilities for property: Cbl
Community & neighborhood
Location
- Region: Nantucket
Other
Other facts
- Listing agreement: E
Price history
| Date | Event | Price |
|---|---|---|
| 12/31/2024 | Sold | $3,350,000-5.6%$685/sqft |
Source: LINK #91118 Report a problem | ||
| 11/20/2024 | Pending sale | $3,550,000$726/sqft |
Source: LINK #91118 Report a problem | ||
| 10/24/2024 | Price change | $3,550,000-6.5%$726/sqft |
Source: LINK #91118 Report a problem | ||
| 4/11/2024 | Listed for sale | $3,795,000+16.8%$776/sqft |
Source: LINK #91118 Report a problem | ||
| 6/26/2023 | Listing removed | $3,250,000$665/sqft |
Source: LINK #89210 Report a problem | ||
Public tax history
| Year | Property taxes | Tax assessment |
|---|---|---|
| 2025 | $9,116 +318.7% | $2,779,300 +299.7% |
| 2024 | $2,177 +2.4% | $695,400 +5% |
| 2023 | $2,126 | $662,400 +24.1% |
Find assessor info on the county website
Neighborhood: 02554
Nearby schools
GreatSchools rating
- 4/10Nantucket Intermediate SchoolGrades: 3-5Distance: 0.5 mi
- 4/10Cyrus Peirce Middle SchoolGrades: 6-8Distance: 0.7 mi
- 6/10Nantucket High SchoolGrades: 9-12Distance: 0.7 mi
Sell for more on Zillow
Get a free Zillow Showcase℠ listing and you could sell for .
$4,643,400
2% more+ $92,868
With Zillow Showcase(estimated)
$4,736,268
