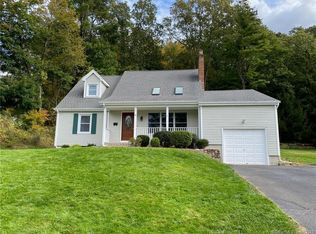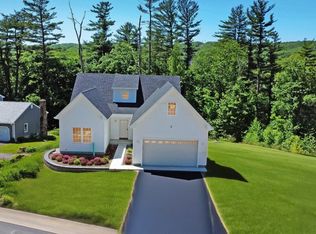Sold for $389,000 on 01/05/24
$389,000
61 Fairfield Place, Beacon Falls, CT 06403
4beds
1,824sqft
Single Family Residence
Built in 1988
0.39 Acres Lot
$447,800 Zestimate®
$213/sqft
$3,161 Estimated rent
Home value
$447,800
$425,000 - $470,000
$3,161/mo
Zestimate® history
Loading...
Owner options
Explore your selling options
What's special
Welcome to 61 Fairfield Place, a charming 4-bedroom, 2.5-bath Colonial nestled peacefully at the end of a quiet cul-de-sac. This 1,824 sqft gem boasts an attached garage for your convenience, a fully finished basement complete with a wet bar, and a welcoming fireplace that enhances the living area with character and charm. Additionally, the property features a spacious backyard, providing a lovely outdoor space for relaxation, gardening, and play. Located in a welcoming neighborhood, this home offers proximity to schools, parks, shopping, and the convenience of Metro-North train stations nearby. Reserve your viewing today and discover all that this home and the vibrant Beacon Falls community have to offer!
Zillow last checked: 8 hours ago
Listing updated: January 08, 2024 at 08:40am
Listed by:
Iconn Team at LPT Realty,
Sean Wilding 860-822-3928,
KW Legacy Partners 860-313-0700
Bought with:
Emmanuel Lafaille, RES.0807465
One 11 Realty
Source: Smart MLS,MLS#: 170608196
Facts & features
Interior
Bedrooms & bathrooms
- Bedrooms: 4
- Bathrooms: 3
- Full bathrooms: 2
- 1/2 bathrooms: 1
Primary bedroom
- Features: Full Bath
- Level: Upper
- Area: 182 Square Feet
- Dimensions: 13 x 14
Bedroom
- Level: Upper
- Area: 144 Square Feet
- Dimensions: 12 x 12
Bedroom
- Level: Upper
- Area: 156 Square Feet
- Dimensions: 12 x 13
Bedroom
- Level: Upper
- Area: 90 Square Feet
- Dimensions: 9 x 10
Dining room
- Features: Hardwood Floor
- Level: Main
- Area: 120 Square Feet
- Dimensions: 10 x 12
Family room
- Features: Wood Stove
- Level: Lower
- Area: 528 Square Feet
- Dimensions: 22 x 24
Kitchen
- Level: Main
- Area: 242 Square Feet
- Dimensions: 11 x 22
Living room
- Features: Fireplace
- Level: Main
- Area: 255 Square Feet
- Dimensions: 15 x 17
Heating
- Baseboard, Zoned, Oil
Cooling
- Window Unit(s)
Appliances
- Included: Oven/Range, Refrigerator, Dishwasher, Disposal, Washer, Dryer, Electric Water Heater
Features
- Sound System, Central Vacuum
- Basement: Full,Finished,Interior Entry,Walk-Out Access
- Number of fireplaces: 1
Interior area
- Total structure area: 1,824
- Total interior livable area: 1,824 sqft
- Finished area above ground: 1,824
Property
Parking
- Total spaces: 2
- Parking features: Attached
- Attached garage spaces: 2
Features
- Patio & porch: Deck, Patio
- Exterior features: Underground Sprinkler
Lot
- Size: 0.39 Acres
- Features: Cul-De-Sac
Details
- Parcel number: 1972455
- Zoning: R-3
Construction
Type & style
- Home type: SingleFamily
- Architectural style: Colonial
- Property subtype: Single Family Residence
Materials
- Shingle Siding, Vertical Siding, Brick
- Foundation: Concrete Perimeter
- Roof: Asphalt
Condition
- New construction: No
- Year built: 1988
Utilities & green energy
- Sewer: Public Sewer
- Water: Public
Community & neighborhood
Location
- Region: Beacon Falls
Price history
| Date | Event | Price |
|---|---|---|
| 1/5/2024 | Sold | $389,000$213/sqft |
Source: | ||
| 11/27/2023 | Pending sale | $389,000$213/sqft |
Source: | ||
| 11/15/2023 | Price change | $389,000-2.5%$213/sqft |
Source: | ||
| 11/3/2023 | Listed for sale | $399,000+203.4%$219/sqft |
Source: | ||
| 8/27/2013 | Sold | $131,500-61%$72/sqft |
Source: Agent Provided | ||
Public tax history
| Year | Property taxes | Tax assessment |
|---|---|---|
| 2025 | $6,661 +2.1% | $218,680 |
| 2024 | $6,523 +1% | $218,680 |
| 2023 | $6,460 +4.3% | $218,680 |
Find assessor info on the county website
Neighborhood: 06403
Nearby schools
GreatSchools rating
- 8/10Laurel Ledge SchoolGrades: PK-5Distance: 0.3 mi
- 6/10Long River Middle SchoolGrades: 6-8Distance: 6.1 mi
- 7/10Woodland Regional High SchoolGrades: 9-12Distance: 1.8 mi
Schools provided by the listing agent
- Elementary: Laurel Ledge
- Middle: Long River
- High: Woodland Regional
Source: Smart MLS. This data may not be complete. We recommend contacting the local school district to confirm school assignments for this home.

Get pre-qualified for a loan
At Zillow Home Loans, we can pre-qualify you in as little as 5 minutes with no impact to your credit score.An equal housing lender. NMLS #10287.
Sell for more on Zillow
Get a free Zillow Showcase℠ listing and you could sell for .
$447,800
2% more+ $8,956
With Zillow Showcase(estimated)
$456,756
