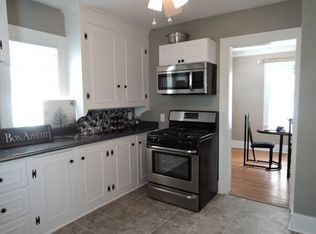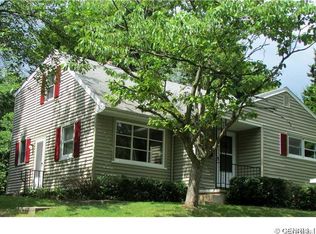Closed
$225,000
61 Fairfax Rd, Rochester, NY 14609
3beds
1,842sqft
Single Family Residence
Built in 1929
7,840.8 Square Feet Lot
$302,500 Zestimate®
$122/sqft
$2,243 Estimated rent
Home value
$302,500
$281,000 - $324,000
$2,243/mo
Zestimate® history
Loading...
Owner options
Explore your selling options
What's special
Look no further. This charming and pristine, 1,842 square ft 3 bedroom, two bath colonial home nestled in the vibrant North Winton neighborhood known for its tree-lined streets and community-oriented atmosphere. This updated home offers ample living space, including a comfortable living room, an updated adorable eat-in kitchen, and formal dining room perfect for gatherings. First floor home office or playroom and finished third floor attic space offers endless options. Attached garage is a rare and convenient feature. A full and unfinished basement with bathroom offers storage galore. Summer evenings are meant to be enjoyed on the expansive concrete patio that overlooks a spacious, private backyard. Upstairs you will find three spacious bedrooms, loads of natural light, hardwood floors and an updated bathroom. Furnace 2012; Central Air 2021; and Tear off Roof 2005. Delayed Negotiations until Wednesday 6/21/2023.
Zillow last checked: 8 hours ago
Listing updated: August 03, 2023 at 07:06am
Listed by:
Dana Ann M. Mancuso 585-455-7199,
Howard Hanna
Bought with:
John L Buscemi, 10401201606
Howard Hanna
Source: NYSAMLSs,MLS#: R1476175 Originating MLS: Rochester
Originating MLS: Rochester
Facts & features
Interior
Bedrooms & bathrooms
- Bedrooms: 3
- Bathrooms: 2
- Full bathrooms: 2
Heating
- Gas, Baseboard, Forced Air
Cooling
- Central Air, Window Unit(s)
Appliances
- Included: Appliances Negotiable, Dishwasher, Gas Oven, Gas Range, Gas Water Heater, Microwave, Refrigerator
- Laundry: In Basement
Features
- Attic, Ceiling Fan(s), Separate/Formal Dining Room, Entrance Foyer, Eat-in Kitchen, Separate/Formal Living Room, Home Office, Sliding Glass Door(s), Solid Surface Counters, Natural Woodwork, Window Treatments, Convertible Bedroom, Programmable Thermostat
- Flooring: Carpet, Ceramic Tile, Hardwood, Luxury Vinyl, Varies
- Doors: Sliding Doors
- Windows: Drapes, Thermal Windows
- Basement: Full,Partial
- Number of fireplaces: 1
Interior area
- Total structure area: 1,842
- Total interior livable area: 1,842 sqft
Property
Parking
- Total spaces: 1
- Parking features: Attached, Garage
- Attached garage spaces: 1
Features
- Patio & porch: Deck, Open, Patio, Porch
- Exterior features: Concrete Driveway, Deck, Patio
Lot
- Size: 7,840 sqft
- Dimensions: 65 x 120
- Features: Near Public Transit, Rectangular, Rectangular Lot, Residential Lot
Details
- Parcel number: 26140010765000020760000000
- Special conditions: Standard
Construction
Type & style
- Home type: SingleFamily
- Architectural style: Colonial
- Property subtype: Single Family Residence
Materials
- Frame, Vinyl Siding, Copper Plumbing, PEX Plumbing
- Foundation: Block
- Roof: Asphalt,Shingle
Condition
- Resale
- Year built: 1929
Utilities & green energy
- Electric: Circuit Breakers
- Sewer: Connected
- Water: Connected, Public
- Utilities for property: Cable Available, Sewer Connected, Water Connected
Community & neighborhood
Location
- Region: Rochester
- Subdivision: Glenview Subn
Other
Other facts
- Listing terms: Cash,Conventional,FHA,VA Loan
Price history
| Date | Event | Price |
|---|---|---|
| 7/27/2023 | Sold | $225,000+7.2%$122/sqft |
Source: | ||
| 6/22/2023 | Pending sale | $209,900$114/sqft |
Source: | ||
| 6/16/2023 | Listed for sale | $209,900+22.7%$114/sqft |
Source: | ||
| 10/4/2018 | Sold | $171,000+6.9%$93/sqft |
Source: | ||
| 8/22/2018 | Pending sale | $160,000$87/sqft |
Source: Keller Williams Realty Greater Rochester #R1141481 Report a problem | ||
Public tax history
| Year | Property taxes | Tax assessment |
|---|---|---|
| 2024 | -- | $225,000 +31.6% |
| 2023 | -- | $171,000 |
| 2022 | -- | $171,000 |
Find assessor info on the county website
Neighborhood: North Winton Village
Nearby schools
GreatSchools rating
- 2/10School 52 Frank Fowler DowGrades: PK-6Distance: 0.2 mi
- 3/10East Lower SchoolGrades: 6-8Distance: 0.6 mi
- 2/10East High SchoolGrades: 9-12Distance: 0.6 mi
Schools provided by the listing agent
- District: Rochester
Source: NYSAMLSs. This data may not be complete. We recommend contacting the local school district to confirm school assignments for this home.

