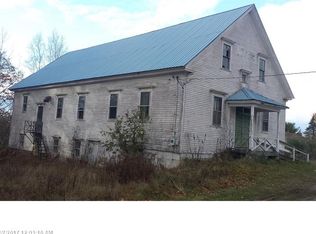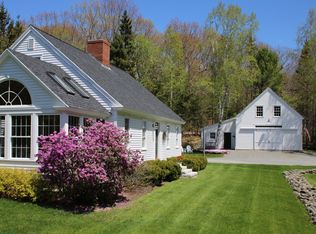Closed
$389,900
61 Emerson Mill Road, Hampden, ME 04444
4beds
1,920sqft
Single Family Residence
Built in 1973
10 Acres Lot
$402,600 Zestimate®
$203/sqft
$2,704 Estimated rent
Home value
$402,600
$278,000 - $588,000
$2,704/mo
Zestimate® history
Loading...
Owner options
Explore your selling options
What's special
Tucked away from the road, down a tree-lined paved driveway, lies this charming Colonial-style home on a vast 10-acre lot, offering the best of peaceful rural living with swift access to town amenities, schools, and the interstate for easy commuting.
Step onto the inviting covered farmer's porch to enter the residence. The interior boasts a traditional layout bathed in natural light, featuring spacious rooms and the timeless allure of Colonial design. The eat-in kitchen is equipped with abundant cabinetry, modern stainless steel appliances, and sliding glass doors leading to an expansive back deck, ideal for hosting gatherings. The living room shines with polished hardwood floors and a stunning stone hearth with a pellet stove insert. An additional room next to the living area can serve as a formal dining room, den, or office. A sizable mudroom off the deck provides the perfect spot for winter apparel storage.
Enveloped by scenic vistas, the property offers plentiful space for gardening, leisure activities, or simply enjoying the natural surroundings. Behind the garage is a storage shed, and further back, another open storage structure, both sporting new roofing.
A detached two-car garage adds convenience and extra storage space, while the extensive grounds afford privacy and potential for expansion. This home is an idyllic sanctuary for those seeking serenity or a place to forge enduring memories.
Seize the opportunity to discover this outstanding Hampden treasure—arrange your visit today!
Zillow last checked: 8 hours ago
Listing updated: January 03, 2025 at 09:56am
Listed by:
NextHome Experience
Bought with:
NextHome Experience
Source: Maine Listings,MLS#: 1610142
Facts & features
Interior
Bedrooms & bathrooms
- Bedrooms: 4
- Bathrooms: 3
- Full bathrooms: 2
- 1/2 bathrooms: 1
Primary bedroom
- Level: Second
Bedroom 1
- Level: Second
Bedroom 2
- Level: Second
Bedroom 3
- Level: Second
Dining room
- Level: First
Kitchen
- Level: First
Living room
- Level: First
Mud room
- Level: First
Heating
- Baseboard, Hot Water, Zoned, Stove
Cooling
- None
Appliances
- Included: Dishwasher, Microwave, Electric Range, Refrigerator
Features
- Attic, Primary Bedroom w/Bath
- Flooring: Carpet, Tile, Wood
- Basement: Interior Entry,Full,Unfinished
- Has fireplace: No
Interior area
- Total structure area: 1,920
- Total interior livable area: 1,920 sqft
- Finished area above ground: 1,920
- Finished area below ground: 0
Property
Parking
- Total spaces: 2
- Parking features: Paved, 5 - 10 Spaces, On Site, Garage Door Opener, Detached
- Garage spaces: 2
Features
- Patio & porch: Deck, Porch
Lot
- Size: 10 Acres
- Features: Near Golf Course, Near Shopping, Rural, Agricultural, Rolling Slope, Landscaped, Wooded
Details
- Additional structures: Outbuilding, Shed(s)
- Parcel number: HAMNM08B0L038A
- Zoning: RURAL
- Other equipment: Cable, Internet Access Available
Construction
Type & style
- Home type: SingleFamily
- Architectural style: Colonial
- Property subtype: Single Family Residence
Materials
- Wood Frame, Vinyl Siding
- Roof: Shingle
Condition
- Year built: 1973
Utilities & green energy
- Electric: Circuit Breakers
- Sewer: Private Sewer
- Water: Private, Well
Community & neighborhood
Location
- Region: Hampden
Other
Other facts
- Road surface type: Paved
Price history
| Date | Event | Price |
|---|---|---|
| 1/3/2025 | Sold | $389,900-2.5%$203/sqft |
Source: | ||
| 12/2/2024 | Pending sale | $399,900$208/sqft |
Source: | ||
| 11/29/2024 | Contingent | $399,900$208/sqft |
Source: | ||
| 11/25/2024 | Listed for sale | $399,900$208/sqft |
Source: | ||
Public tax history
| Year | Property taxes | Tax assessment |
|---|---|---|
| 2024 | $4,764 -0.7% | $304,400 +22.1% |
| 2023 | $4,799 +4.1% | $249,300 +12% |
| 2022 | $4,608 | $222,600 |
Find assessor info on the county website
Neighborhood: 04444
Nearby schools
GreatSchools rating
- NAEarl C Mcgraw SchoolGrades: K-2Distance: 2.1 mi
- 10/10Reeds Brook Middle SchoolGrades: 6-8Distance: 2 mi
- 7/10Hampden AcademyGrades: 9-12Distance: 2 mi
Get pre-qualified for a loan
At Zillow Home Loans, we can pre-qualify you in as little as 5 minutes with no impact to your credit score.An equal housing lender. NMLS #10287.

