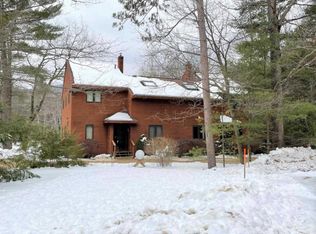Closed
Listed by:
Josh Brustin,
Pinkham Real Estate 603-356-5425
Bought with: Badger Peabody & Smith Realty
$510,000
61 Elm Brook Road #1, Conway, NH 03860
3beds
2,150sqft
Condominium, Townhouse
Built in 1988
-- sqft lot
$540,600 Zestimate®
$237/sqft
$3,375 Estimated rent
Home value
$540,600
$454,000 - $643,000
$3,375/mo
Zestimate® history
Loading...
Owner options
Explore your selling options
What's special
Brook View Village is one of Mt Washington Valley's best kept secrets! This well maintained 3 bedroom, 3 bath duplex townhouse is conveniently located off of West Side Rd just 5 minutes from North Conway Village. The bright, spacious living room with cathedral ceilings, cozy woodstove and warm vinyl plank flooring which opens to the dining area and kitchen is great for entertaining. The sliders off of the living room open to a huge deck. The 2nd level features a loft living area, primary bedroom with bath, 3rd bedroom and an additional bathroom. The finished walkout lower level offers storage and additional living space. Hike to Diana's Baths or the Moat Mountains right from your doorstep or simply take in the beautiful views to Cathedral Ledge from the peaceful association pond.
Zillow last checked: 8 hours ago
Listing updated: April 29, 2025 at 03:59am
Listed by:
Josh Brustin,
Pinkham Real Estate 603-356-5425
Bought with:
Kevin J Killourie
Badger Peabody & Smith Realty
Source: PrimeMLS,MLS#: 5028185
Facts & features
Interior
Bedrooms & bathrooms
- Bedrooms: 3
- Bathrooms: 3
- Full bathrooms: 2
- 3/4 bathrooms: 1
Heating
- Baseboard, Electric, Wood Stove
Cooling
- None
Appliances
- Included: Dishwasher, Dryer, Refrigerator, Washer, Electric Stove
Features
- Cathedral Ceiling(s), Ceiling Fan(s), Hearth, Kitchen/Dining, Kitchen/Living, Living/Dining, Natural Woodwork
- Flooring: Carpet, Tile, Vinyl Plank
- Windows: Skylight(s)
- Basement: Finished,Walk-Out Access
- Fireplace features: Wood Stove Hook-up
Interior area
- Total structure area: 2,250
- Total interior livable area: 2,150 sqft
- Finished area above ground: 1,550
- Finished area below ground: 600
Property
Parking
- Parking features: Gravel
Features
- Levels: 1.75
- Stories: 1
- Exterior features: Deck
- Waterfront features: Pond
Lot
- Features: Trail/Near Trail, Walking Trails, Adjoins St/Nat'l Forest, Near Shopping, Near Skiing
Details
- Parcel number: CNWYM217B11L001
- Zoning description: Residential
- Other equipment: Radon Mitigation
Construction
Type & style
- Home type: Townhouse
- Architectural style: Contemporary
- Property subtype: Condominium, Townhouse
Materials
- Wood Frame
- Foundation: Concrete
- Roof: Asphalt Shingle
Condition
- New construction: No
- Year built: 1988
Utilities & green energy
- Electric: Circuit Breakers
- Sewer: Community
- Utilities for property: Underground Utilities
Community & neighborhood
Location
- Region: Conway
HOA & financial
Other financial information
- Additional fee information: Fee: $217
Price history
| Date | Event | Price |
|---|---|---|
| 4/29/2025 | Sold | $510,000+1%$237/sqft |
Source: | ||
| 4/24/2025 | Contingent | $505,000$235/sqft |
Source: | ||
| 1/31/2025 | Listed for sale | $505,000+12.2%$235/sqft |
Source: | ||
| 10/13/2021 | Listing removed | -- |
Source: | ||
| 7/7/2021 | Listing removed | $449,900$209/sqft |
Source: | ||
Public tax history
| Year | Property taxes | Tax assessment |
|---|---|---|
| 2024 | $5,118 +10.9% | $423,000 |
| 2023 | $4,615 -0.8% | $423,000 +64.1% |
| 2022 | $4,654 +4.1% | $257,700 |
Find assessor info on the county website
Neighborhood: 03818
Nearby schools
GreatSchools rating
- 6/10John H. Fuller SchoolGrades: K-6Distance: 1.5 mi
- 7/10A. Crosby Kennett Middle SchoolGrades: 7-8Distance: 5.1 mi
- 4/10Kennett High SchoolGrades: 9-12Distance: 4.2 mi
Schools provided by the listing agent
- Elementary: Conway Elem School
- Middle: A. Crosby Kennett Middle Sch
- High: A. Crosby Kennett Sr. High
- District: SAU #9
Source: PrimeMLS. This data may not be complete. We recommend contacting the local school district to confirm school assignments for this home.

Get pre-qualified for a loan
At Zillow Home Loans, we can pre-qualify you in as little as 5 minutes with no impact to your credit score.An equal housing lender. NMLS #10287.
