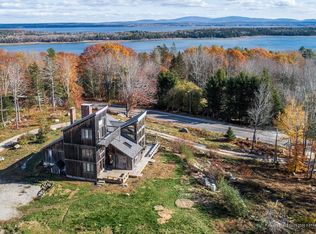Location! Location! This residential/or Commercial property has many options to explore for your Business or Residential use! 3 bedrooms, 2 full bathrooms, year round sunroom with gas fireplaces. Large living room with exit to deck surrounded by beautiful gardens. Open floor plan for kitchen, dining room & laundry room. Double in-town lot to include 1.8 acres, organic raised beds to enjoy vegetables. Full basement with finished office space for your business or additional bedroom. Call to see today! It won't last long!
This property is off market, which means it's not currently listed for sale or rent on Zillow. This may be different from what's available on other websites or public sources.

