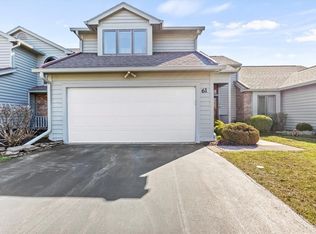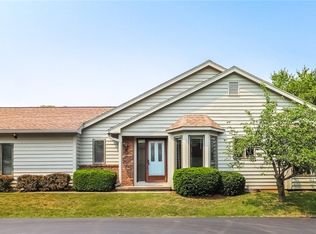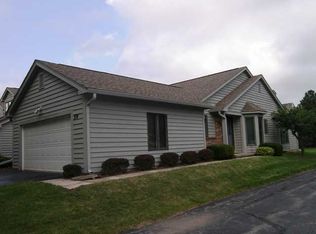* Dynamic Floor Plan * 2 Story Foyer * Open Second Floor Loft Overlooks Living Room * Loft Ideal for Computer Area or Day Bed * Living Room w/Cathedral Ceiling, Gas Fireplace and Sliding Glass Patio Doors Lead to Private Deck * Spacious Eat-in Kitchen w/Breakfast Bar, Dinette Area and Double Door Pantry * All Appliances Included * Huge Master Bedroom Suite * 1st Floor Laundry with Front Load Washer & Dryer Included * Recreation Room in Lower Level * New 2010 90+ High Efficiency Furnace & Central Air Conditioner * Easy Showings *
This property is off market, which means it's not currently listed for sale or rent on Zillow. This may be different from what's available on other websites or public sources.


