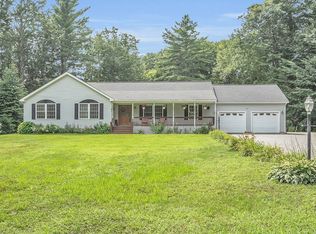Sold for $398,500 on 10/14/25
$398,500
61 East Rd, Orange, MA 01364
3beds
1,925sqft
Single Family Residence
Built in 1995
1.22 Acres Lot
$404,000 Zestimate®
$207/sqft
$3,200 Estimated rent
Home value
$404,000
$291,000 - $558,000
$3,200/mo
Zestimate® history
Loading...
Owner options
Explore your selling options
What's special
Tucked away on over an acre of land, this spacious 3-bed, 3-bath Cape offers the privacy you crave with the convenience you need. Located just off Rt. 2A, this well-maintained home features over 1,900 sq ft of living space, including a finished bonus room in the basement. The oversized yard is a dream — level, lush, and perfect for gardening, entertaining, or simply enjoying the peace and quiet. With a country-style kitchen, cozy living and family room, and a flexible floor plan, there’s room for everyone to spread out. Partially finished basement with 1 room, great workshop area, and wood stove. The attached 2-car garage, above-ground pool, and two second-floor en suite bedrooms add comfort and function. Enjoy easy access to local trails, conservation land, shopping, and commuter routes while soaking in the beauty of your own private retreat.
Zillow last checked: 8 hours ago
Listing updated: October 14, 2025 at 11:52am
Listed by:
Hometown Team 978-652-3092,
Real Broker MA, LLC 978-652-3092
Bought with:
Raquel Franco
Capital Real Estate Group LLC
Source: MLS PIN,MLS#: 73408221
Facts & features
Interior
Bedrooms & bathrooms
- Bedrooms: 3
- Bathrooms: 3
- Full bathrooms: 2
- 1/2 bathrooms: 1
Primary bedroom
- Features: Bathroom - 3/4, Ceiling Fan(s), Closet, Flooring - Wall to Wall Carpet
- Level: Second
Bedroom 2
- Features: Closet, Flooring - Wall to Wall Carpet
- Level: First
Bedroom 3
- Features: Bathroom - 3/4, Ceiling Fan(s), Flooring - Wall to Wall Carpet
- Level: Second
Primary bathroom
- Features: Yes
Bathroom 1
- Features: Bathroom - With Tub & Shower
- Level: First
Bathroom 2
- Features: Bathroom - 3/4
- Level: Second
Bathroom 3
- Features: Bathroom - 3/4
- Level: Second
Family room
- Features: Flooring - Laminate
- Level: Second
Kitchen
- Features: Flooring - Laminate, Dining Area, Country Kitchen, Exterior Access
- Level: Main,First
Living room
- Features: Flooring - Wall to Wall Carpet
- Level: Main,First
Heating
- Baseboard, Oil, Wood Stove
Cooling
- None
Appliances
- Laundry: Flooring - Vinyl, Main Level, Washer Hookup, First Floor, Electric Dryer Hookup
Features
- Closet, Play Room, Internet Available - Broadband
- Flooring: Wood, Vinyl, Flooring - Wall to Wall Carpet
- Windows: Insulated Windows
- Basement: Full,Partially Finished,Interior Entry,Bulkhead,Concrete
- Has fireplace: No
Interior area
- Total structure area: 1,925
- Total interior livable area: 1,925 sqft
- Finished area above ground: 1,775
- Finished area below ground: 150
Property
Parking
- Total spaces: 8
- Parking features: Attached, Paved Drive, Off Street
- Attached garage spaces: 2
- Uncovered spaces: 6
Accessibility
- Accessibility features: No
Features
- Patio & porch: Porch, Deck
- Exterior features: Porch, Deck, Pool - Above Ground, Storage
- Has private pool: Yes
- Pool features: Above Ground
- Frontage length: 225.00
Lot
- Size: 1.22 Acres
- Features: Level
Details
- Parcel number: M:0113 B:0000 L:00020,3313709
- Zoning: D
Construction
Type & style
- Home type: SingleFamily
- Architectural style: Cape
- Property subtype: Single Family Residence
Materials
- Frame
- Foundation: Concrete Perimeter
- Roof: Shingle
Condition
- Year built: 1995
Utilities & green energy
- Electric: Circuit Breakers, 200+ Amp Service
- Sewer: Private Sewer
- Water: Public
- Utilities for property: for Electric Range, for Electric Dryer
Community & neighborhood
Community
- Community features: Shopping, Tennis Court(s), Park, Walk/Jog Trails, Stable(s), Laundromat, Conservation Area, Highway Access, House of Worship, Public School
Location
- Region: Orange
Other
Other facts
- Road surface type: Paved
Price history
| Date | Event | Price |
|---|---|---|
| 10/14/2025 | Sold | $398,500-0.4%$207/sqft |
Source: MLS PIN #73408221 Report a problem | ||
| 7/23/2025 | Listed for sale | $399,900+116.2%$208/sqft |
Source: MLS PIN #73408221 Report a problem | ||
| 1/15/2010 | Sold | $185,000-2.1%$96/sqft |
Source: Public Record Report a problem | ||
| 11/28/2009 | Price change | $189,000-5%$98/sqft |
Source: Paul H. Landry Jr #70946570 Report a problem | ||
| 11/7/2009 | Price change | $199,000-2.9%$103/sqft |
Source: Paul H. Landry Jr #70946570 Report a problem | ||
Public tax history
| Year | Property taxes | Tax assessment |
|---|---|---|
| 2025 | $7,032 +27.8% | $427,500 +35.5% |
| 2024 | $5,504 +19.7% | $315,600 +23.3% |
| 2023 | $4,598 -2.8% | $256,000 +3.5% |
Find assessor info on the county website
Neighborhood: 01364
Nearby schools
GreatSchools rating
- 4/10Ralph C Mahar Regional SchoolGrades: 7-12Distance: 1.9 mi
- 4/10Dexter ParkGrades: 3-6Distance: 2.1 mi
Schools provided by the listing agent
- Elementary: Fisher Hill
- Middle: Mahar
- High: Mahar
Source: MLS PIN. This data may not be complete. We recommend contacting the local school district to confirm school assignments for this home.

Get pre-qualified for a loan
At Zillow Home Loans, we can pre-qualify you in as little as 5 minutes with no impact to your credit score.An equal housing lender. NMLS #10287.
Sell for more on Zillow
Get a free Zillow Showcase℠ listing and you could sell for .
$404,000
2% more+ $8,080
With Zillow Showcase(estimated)
$412,080