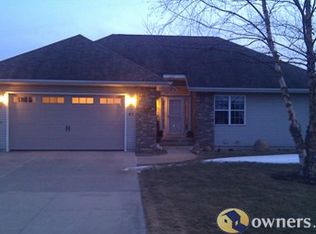Sold for $514,000 on 10/28/25
$514,000
61 E Cemetery Rd, Cedar Rapids, IA 52228
5beds
3,020sqft
Single Family Residence
Built in 1997
1.04 Acres Lot
$515,500 Zestimate®
$170/sqft
$5,013 Estimated rent
Home value
$515,500
$490,000 - $541,000
$5,013/mo
Zestimate® history
Loading...
Owner options
Explore your selling options
What's special
FAIRFAX IN TOWN ACREAGE – 5 BEDROOM 3.5 BATH. Experience refined living in this beautifully reimagined ranch estate, set on over an acre of pristine land with sweeping views of your private back yard with timberline and creek views. Located in College Community School District with bus stop in front of home! Since 2024, the lower level has been completely remodeled, now featuring an expanded layout with window wells, a spacious new family room, and the addition of a fifth conforming bedroom, perfect for guests or multigenerational living. Inside, soaring vaulted ceilings, wood-look tile plank floors, and walls of natural light create an inviting, open-concept design. The chef’s kitchen boasts dark cabinetry, a striking subway tile backsplash, stainless steel appliances, and an oversized granite island with seating for gatherings of any size. Adjacent spaces include a walk-in pantry, drop zone with sliding barn doors, and a half-bath/laundry combo. The luxurious primary suite offers a spa-inspired bath with cultured marble vanities, dual sinks, glass-enclosed tile shower, and walk-in closet. Additional bedrooms feature large closets and upgraded baths with granite finishes. The remodeled lower-level impresses with a spacious home office, media/TV area, full bath, storage, and two conforming bedrooms. Outdoors, enjoy mature landscaping, a multi-tiered deck, chain-link fencing, paved walkways, and a generous garden space. The property also highlights exceptional garage amenities: a spacious attached garage plus a bonus detached oversized garage with a 10’x16’ overhead door, ideal for hobbyists, boats, or oversized vehicles. Every detail has been thoughtfully designed to blend elegance, function, and comfort. This home offers the rare combination of small-town serenity with easy access to Corridor conveniences.
Zillow last checked: 8 hours ago
Listing updated: December 08, 2025 at 10:50am
Listed by:
Cindy Guckenberger 319-210-3533,
Key Realty
Bought with:
Lisa Nolan
RE/MAX CONCEPTS
Source: CRAAR, CDRMLS,MLS#: 2508066 Originating MLS: Cedar Rapids Area Association Of Realtors
Originating MLS: Cedar Rapids Area Association Of Realtors
Facts & features
Interior
Bedrooms & bathrooms
- Bedrooms: 5
- Bathrooms: 4
- Full bathrooms: 3
- 1/2 bathrooms: 1
Other
- Level: First
Heating
- Forced Air, Gas
Cooling
- Central Air
Features
- Breakfast Bar, Kitchen/Dining Combo, Bath in Primary Bedroom, Main Level Primary, Vaulted Ceiling(s), Wired for Sound
- Basement: Full
- Has fireplace: Yes
- Fireplace features: Insert, Gas, Great Room
Interior area
- Total interior livable area: 3,020 sqft
- Finished area above ground: 1,730
- Finished area below ground: 1,290
Property
Parking
- Total spaces: 2
- Parking features: Attached, Detached, Four or more Spaces, Garage
- Attached garage spaces: 2
Features
- Levels: One
- Stories: 1
- Patio & porch: Deck
Lot
- Size: 1.04 Acres
- Dimensions: 45302
- Features: Acreage, City Lot
Details
- Parcel number: 200940100500000
Construction
Type & style
- Home type: SingleFamily
- Architectural style: Ranch
- Property subtype: Single Family Residence
Materials
- Frame, Vinyl Siding
Condition
- New construction: No
- Year built: 1997
Utilities & green energy
- Sewer: Septic Tank
- Water: Well
- Utilities for property: Cable Connected
Community & neighborhood
Location
- Region: Cedar Rapids
HOA & financial
HOA
- Has HOA: No
Other
Other facts
- Listing terms: Cash,Conventional,FHA,VA Loan
Price history
| Date | Event | Price |
|---|---|---|
| 10/29/2025 | Pending sale | $529,950+3.1%$175/sqft |
Source: | ||
| 10/28/2025 | Sold | $514,000-3%$170/sqft |
Source: | ||
| 10/12/2025 | Price change | $529,950-1.9%$175/sqft |
Source: | ||
| 9/23/2025 | Listed for sale | $539,950+8%$179/sqft |
Source: | ||
| 6/4/2024 | Sold | $500,000+2%$166/sqft |
Source: | ||
Public tax history
| Year | Property taxes | Tax assessment |
|---|---|---|
| 2024 | $5,760 +0% | $393,100 |
| 2023 | $5,758 +1.5% | $393,100 +17.6% |
| 2022 | $5,672 +7.3% | $334,200 |
Find assessor info on the county website
Neighborhood: 52228
Nearby schools
GreatSchools rating
- 4/10Prairie CreekGrades: 5-6Distance: 5.9 mi
- 6/10Prairie PointGrades: 7-9Distance: 6.5 mi
- 2/10Prairie High SchoolGrades: 10-12Distance: 5.8 mi
Schools provided by the listing agent
- Elementary: College Comm
- Middle: College Comm
- High: College Comm
Source: CRAAR, CDRMLS. This data may not be complete. We recommend contacting the local school district to confirm school assignments for this home.

Get pre-qualified for a loan
At Zillow Home Loans, we can pre-qualify you in as little as 5 minutes with no impact to your credit score.An equal housing lender. NMLS #10287.
Sell for more on Zillow
Get a free Zillow Showcase℠ listing and you could sell for .
$515,500
2% more+ $10,310
With Zillow Showcase(estimated)
$525,810