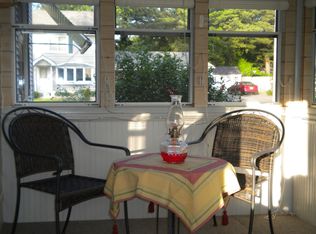Beautifully maintained and updated 7rm, 4bdrm, 1bth Colonial located on the East Longmeadow line. (the backyard and garage are in East Longmeadow). The first floor includes an oversized living room, dining room, kitchen and 3 season sunroom and features beautiful hardwood floors, and an electric fireplace insert. The second floor has 4 bedrooms, hardwood floors, and a full bath. The kitchen and bath were updated in (2010 apo), 30 year architectural shingled roof (2012 apo), new gas furnace and central air (2016/2017 apo), tankless hot water system (2016 apo), updated to circuit breakers in (2010 apo). Fenced-in yard which includes a nice patio area for entertaining and a 1 car garage.
This property is off market, which means it's not currently listed for sale or rent on Zillow. This may be different from what's available on other websites or public sources.

