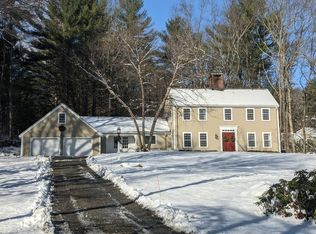Sold for $2,250,000
$2,250,000
61 Dutton Rd, Sudbury, MA 01776
5beds
5,797sqft
Single Family Residence
Built in 1857
5.08 Acres Lot
$2,277,500 Zestimate®
$388/sqft
$6,368 Estimated rent
Home value
$2,277,500
$2.10M - $2.48M
$6,368/mo
Zestimate® history
Loading...
Owner options
Explore your selling options
What's special
The epitome of New England living at its finest.Like a well orchestrated symphony,this 5 acre property is the perfect blend of Sudbury's history w/today's lifestyle, seamlessly blending the original 1850's farmhouse+barn w/modern additions.Walls of glass offer panoramic views of the exquisite grounds w/stone walls,perennial gardens, mature flowering trees +lush lawn.There is so much to appreciate -The 2 story Great Room w/floor to ceiling stone fireplace, the chef's Kitchen w/ built in dinette, the Dining Room framed by glass,the Library/Office w/built in bookcases +double desks - Media Room/Den,Artists studio, walk in Mud Room. And then...the glass enclosed solarium w/an enticing Endless Pool that can be fully opened to the outside. Full entertainment quarters for the pool wing include a Kitchenette, Dining area, Porch, Bathroom, +2nd Laundry.The private Primary Br has its own Office/Den plus private patio w/hot tub. Wow! A Guest House w/BR,Kitchenette,full Bath. One of a Kind
Zillow last checked: 8 hours ago
Listing updated: November 22, 2024 at 07:31am
Listed by:
Daniels & O'Keefe Team 508-479-4720,
Advisors Living - Sudbury 978-443-3519
Bought with:
Laura Bennos
Gibson Sotheby's International Realty
Source: MLS PIN,MLS#: 73251377
Facts & features
Interior
Bedrooms & bathrooms
- Bedrooms: 5
- Bathrooms: 6
- Full bathrooms: 5
- 1/2 bathrooms: 1
Primary bedroom
- Features: Bathroom - Full, Vaulted Ceiling(s), Walk-In Closet(s), Flooring - Wood, Exterior Access, Recessed Lighting, Lighting - Sconce
- Level: Second
Bedroom 2
- Features: Bathroom - Full, Walk-In Closet(s), Flooring - Wood
- Level: Second
Bedroom 3
- Features: Closet, Flooring - Wood
- Level: Second
Bedroom 4
- Features: Closet, Flooring - Wood
- Level: Second
Bedroom 5
- Features: Closet/Cabinets - Custom Built, Flooring - Wood
- Level: Second
Primary bathroom
- Features: Yes
Bathroom 1
- Features: Bathroom - Full, Bathroom - Tiled With Shower Stall, Flooring - Stone/Ceramic Tile, Countertops - Upgraded
- Level: Second
Bathroom 2
- Features: Bathroom - Full, Bathroom - Tiled With Tub & Shower, Flooring - Stone/Ceramic Tile, Lighting - Sconce, Pedestal Sink
- Level: Second
Bathroom 3
- Features: Bathroom - Half, Pedestal Sink
- Level: First
Dining room
- Features: Beamed Ceilings, Flooring - Wood, Recessed Lighting
- Level: First
Family room
- Features: Cathedral Ceiling(s), Flooring - Wood, Exterior Access
- Level: First
Kitchen
- Features: Flooring - Wood, Breakfast Bar / Nook, Stainless Steel Appliances, Lighting - Pendant
- Level: First
Office
- Features: Closet/Cabinets - Custom Built, Flooring - Wood, Recessed Lighting, Wainscoting, Pocket Door
- Level: First
Heating
- Radiant
Cooling
- Central Air
Appliances
- Included: Gas Water Heater, Oven, Dishwasher, Range, Refrigerator, Washer, Dryer
- Laundry: Washer Hookup, Sink, First Floor
Features
- Beamed Ceilings, Closet/Cabinets - Custom Built, Recessed Lighting, Wainscoting, Vaulted Ceiling(s), Lighting - Pendant, Bathroom - Full, Dining Area, Wet bar, Den, Home Office, Mud Room, Sun Room
- Flooring: Tile, Carpet, Marble, Pine, Stone / Slate, Flooring - Wood, Flooring - Wall to Wall Carpet
- Doors: Pocket Door
- Basement: Full,Interior Entry,Radon Remediation System,Concrete,Unfinished
- Number of fireplaces: 1
- Fireplace features: Family Room
Interior area
- Total structure area: 5,797
- Total interior livable area: 5,797 sqft
Property
Parking
- Total spaces: 6
- Parking features: Paved Drive
- Uncovered spaces: 6
Features
- Patio & porch: Porch - Enclosed, Patio
- Exterior features: Porch - Enclosed, Patio, Rain Gutters, Barn/Stable, Professional Landscaping, Sprinkler System, Garden, Guest House, Invisible Fence, Stone Wall
- Has private pool: Yes
- Pool features: Indoor
- Fencing: Invisible
Lot
- Size: 5.08 Acres
Details
- Additional structures: Barn/Stable, Guest House
- Parcel number: 783837
- Zoning: Res
Construction
Type & style
- Home type: SingleFamily
- Architectural style: Antique,Farmhouse
- Property subtype: Single Family Residence
Materials
- Foundation: Concrete Perimeter
Condition
- Year built: 1857
Utilities & green energy
- Electric: Circuit Breakers
- Sewer: Private Sewer
- Water: Private
Community & neighborhood
Security
- Security features: Security System
Location
- Region: Sudbury
Other
Other facts
- Road surface type: Paved
Price history
| Date | Event | Price |
|---|---|---|
| 11/22/2024 | Sold | $2,250,000$388/sqft |
Source: MLS PIN #73251377 Report a problem | ||
| 8/16/2024 | Contingent | $2,250,000$388/sqft |
Source: MLS PIN #73251377 Report a problem | ||
| 6/12/2024 | Listed for sale | $2,250,000+2712.5%$388/sqft |
Source: MLS PIN #73251377 Report a problem | ||
| 11/28/1990 | Sold | $80,000$14/sqft |
Source: Public Record Report a problem | ||
Public tax history
| Year | Property taxes | Tax assessment |
|---|---|---|
| 2025 | $28,614 +3.4% | $1,954,500 +3.2% |
| 2024 | $27,664 +13.2% | $1,893,500 +22.1% |
| 2023 | $24,448 +7.5% | $1,550,300 +23.1% |
Find assessor info on the county website
Neighborhood: 01776
Nearby schools
GreatSchools rating
- 8/10Peter Noyes Elementary SchoolGrades: PK-5Distance: 3.5 mi
- 8/10Ephraim Curtis Middle SchoolGrades: 6-8Distance: 2.3 mi
- 10/10Lincoln-Sudbury Regional High SchoolGrades: 9-12Distance: 4.3 mi
Get a cash offer in 3 minutes
Find out how much your home could sell for in as little as 3 minutes with a no-obligation cash offer.
Estimated market value$2,277,500
Get a cash offer in 3 minutes
Find out how much your home could sell for in as little as 3 minutes with a no-obligation cash offer.
Estimated market value
$2,277,500

