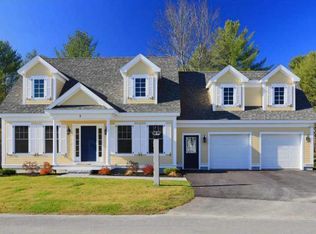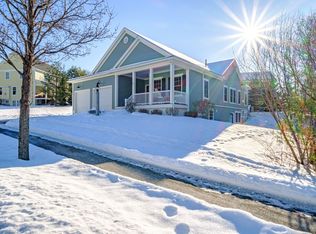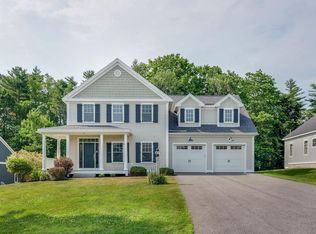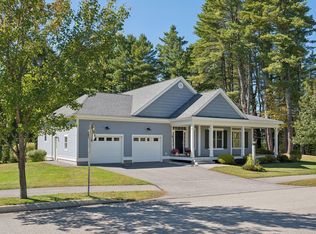Closed
$965,000
61 Drowne Road, Cumberland, ME 04021
4beds
2,280sqft
Single Family Residence
Built in 2014
10,018.8 Square Feet Lot
$971,700 Zestimate®
$423/sqft
$3,985 Estimated rent
Home value
$971,700
Estimated sales range
Not available
$3,985/mo
Zestimate® history
Loading...
Owner options
Explore your selling options
What's special
Welcome to 61 Drowne Road, a sun-drenched, contemporary Cape in Cumberland's coveted Village Green neighborhood!
Set on a spacious, private lot surrounded by lovingly maintained plantings and fruit trees, this home is within walking distance to top-rated schools, nature trails, public fields, and the local farmer's market.
Built in 2014, the home features a thoughtful layout that blends classic charm with modern functionality. The first floor offers a stylish eat-in kitchen with new Bosch stainless steel appliances and Silestone countertops, opening seamlessly into the inviting living room with built-ins and a cozy slate fireplace. A light-filled dining room flows back into the kitchen, creating an ideal space for gatherings.
Just off the kitchen, a large screened-in porch offers three-season enjoyment and leads to the private, grassy yard. The main level's flexible floor plan - including a mudroom, half bath, and dining space -offers potential for a future first-floor bedroom or home office.
Upstairs, the expansive primary suite features two large closets, a generous bath, and a serene sitting area. Two more spacious bedrooms, a full bath, and a versatile fourth room - perfect as a bedroom or office - complete the second level. A second floor laundry/utility room also adds convenience to your daily routine.
The full, dry basement currently offers storage and workout space, with potential to finish into a walk-out living area.
Practical upgrades include a newly paved driveway, new Bosch kitchen appliances, a Kohler generator, furnace from New Energy Systems, Invisible Dog Fence and a new instant hot water system and water filter.
If you're seeking privacy, ease of living, and a vibrant community, 61 Drowne Road is a home you simply can't miss!
Zillow last checked: 8 hours ago
Listing updated: September 10, 2025 at 08:44am
Listed by:
RE/MAX Shoreline
Bought with:
Cottage & Co Real Estate
Source: Maine Listings,MLS#: 1631601
Facts & features
Interior
Bedrooms & bathrooms
- Bedrooms: 4
- Bathrooms: 3
- Full bathrooms: 2
- 1/2 bathrooms: 1
Primary bedroom
- Features: Above Garage, Closet, Double Vanity, Full Bath, Separate Shower, Suite
- Level: Second
Bedroom 1
- Features: Closet
- Level: Second
Bedroom 2
- Features: Closet
- Level: Second
Dining room
- Level: First
Kitchen
- Features: Eat-in Kitchen, Kitchen Island, Pantry
- Level: First
Laundry
- Level: Second
Living room
- Features: Gas Fireplace, Informal
- Level: First
Office
- Features: Closet
- Level: Second
Sunroom
- Features: Three-Season, Unheated
- Level: First
Heating
- Baseboard, Heat Pump, Hot Water, Zoned
Cooling
- Heat Pump
Appliances
- Included: Cooktop, Dishwasher, Disposal, Dryer, Microwave, Electric Range, Gas Range, Refrigerator, Wall Oven, Washer, ENERGY STAR Qualified Appliances, Tankless Water Heater, Other
Features
- Attic, Pantry, Walk-In Closet(s), Primary Bedroom w/Bath
- Flooring: Carpet, Wood, Ceramic Tile
- Windows: Double Pane Windows
- Basement: Bulkhead,Interior Entry,Daylight,Full,Unfinished
- Number of fireplaces: 1
Interior area
- Total structure area: 2,280
- Total interior livable area: 2,280 sqft
- Finished area above ground: 2,280
- Finished area below ground: 0
Property
Parking
- Total spaces: 2
- Parking features: Paved, 1 - 4 Spaces
- Garage spaces: 2
Accessibility
- Accessibility features: Other Bath Modifications
Features
- Exterior features: Animal Containment System
- Has view: Yes
- View description: Scenic
Lot
- Size: 10,018 sqft
- Features: Irrigation System, Near Golf Course, Near Public Beach, Near Shopping, Near Town, Neighborhood, Suburban, Level, Landscaped
Details
- Parcel number: CMBLMU10L7BU22
- Zoning: VMU
- Other equipment: Generator
Construction
Type & style
- Home type: SingleFamily
- Architectural style: Cape Cod
- Property subtype: Single Family Residence
Materials
- Wood Frame, Clapboard, Composition
- Roof: Fiberglass,Shingle
Condition
- Year built: 2014
Utilities & green energy
- Electric: Circuit Breakers, Generator Hookup
- Sewer: Public Sewer
- Water: Public
Community & neighborhood
Location
- Region: Cumberland
- Subdivision: Village Green
HOA & financial
HOA
- Has HOA: Yes
- HOA fee: $113 monthly
Other
Other facts
- Road surface type: Paved
Price history
| Date | Event | Price |
|---|---|---|
| 9/10/2025 | Sold | $965,000+4.3%$423/sqft |
Source: | ||
| 7/28/2025 | Contingent | $925,000$406/sqft |
Source: | ||
| 7/23/2025 | Listed for sale | $925,000$406/sqft |
Source: | ||
Public tax history
| Year | Property taxes | Tax assessment |
|---|---|---|
| 2024 | $9,600 +5% | $412,900 |
| 2023 | $9,146 +4.5% | $412,900 |
| 2022 | $8,753 +4.4% | $412,900 +1.2% |
Find assessor info on the county website
Neighborhood: Cumberland Center
Nearby schools
GreatSchools rating
- 10/10Mabel I Wilson SchoolGrades: PK-3Distance: 0.5 mi
- 10/10Greely Middle SchoolGrades: 6-8Distance: 0.6 mi
- 10/10Greely High SchoolGrades: 9-12Distance: 0.7 mi
Get pre-qualified for a loan
At Zillow Home Loans, we can pre-qualify you in as little as 5 minutes with no impact to your credit score.An equal housing lender. NMLS #10287.
Sell with ease on Zillow
Get a Zillow Showcase℠ listing at no additional cost and you could sell for —faster.
$971,700
2% more+$19,434
With Zillow Showcase(estimated)$991,134



