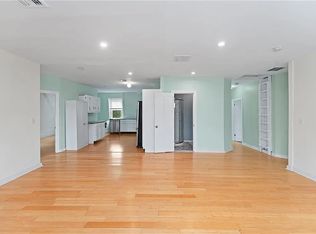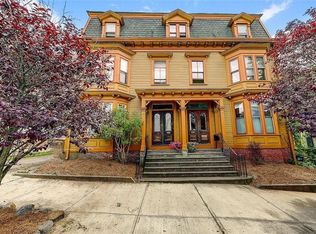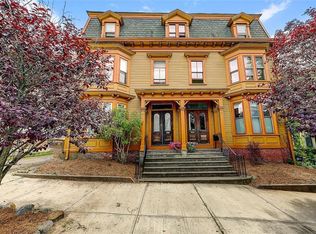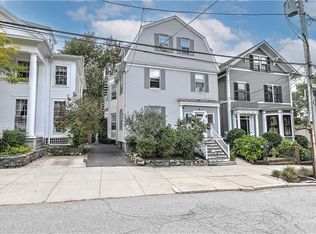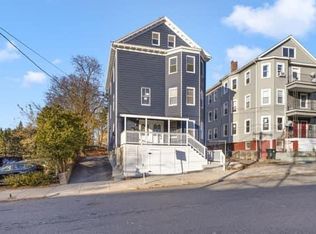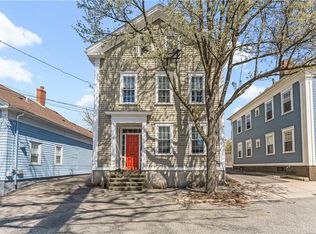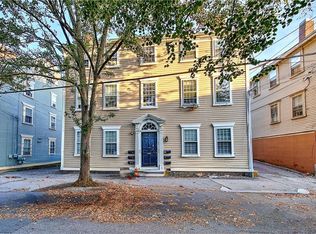Welcome to 61 Doyle Avenue – a rare opportunity to own a beautifully preserved and updated 4-unit historic mansard-style property in the heart of Providence’s coveted East Side. Just steps from University Marketplace and short distance to Brown University, RISD, RIC, and several top-rated schools, this multi-family home offers a blend of old-world charm and modern convenience ideal for investors or owner-occupants. Each of the four spacious units offers high ceilings, large windows, hardwood floors, and thoughtful updates that maintain the character while providing comfort and functionality. Recent upgrades include modernized kitchens and baths, updated mechanicals, and a refreshed exterior. Highlights include four legal residential units – great rental history, flexible layout ideal for student or professional tenants, updated electrical and plumbing systems, off-street parking and private backyard as well as separate utilities for each unit. Located minutes from downtown Providence, College Hill, shopping, dining, public transit, and major highways, this property combines historic elegance with unbeatable location. Whether you're looking to expand your portfolio or live in one unit while renting the others, this property offers a unique and valuable investment opportunity. Don’t miss your chance to own a piece of Providence history!
For sale
$1,599,900
61 Doyle Ave, Providence, RI 02906
12beds
5,300sqft
Est.:
Multi Family
Built in 1890
-- sqft lot
$-- Zestimate®
$302/sqft
$-- HOA
What's special
Private backyardHistoric mansard-style propertyOff-street parkingFlexible layoutThoughtful updatesHigh ceilingsHardwood floors
- 148 days |
- 476 |
- 16 |
Zillow last checked: 8 hours ago
Listing updated: November 07, 2025 at 10:32am
Listed by:
The Rachel Jones Team 401-663-6162,
SKD Real Estate
Source: StateWide MLS RI,MLS#: 1388882
Tour with a local agent
Facts & features
Interior
Bedrooms & bathrooms
- Bedrooms: 12
- Bathrooms: 7
- Full bathrooms: 5
- 1/2 bathrooms: 2
Bathroom
- Features: Bath w Tub, Bath w Shower Stall, Bath w Tub & Shower
Heating
- Electric, Natural Gas, Baseboard, Central Air, Central, Forced Air
Cooling
- Central Air, Window Unit(s)
Appliances
- Included: Gas Water Heater, Dishwasher, Dryer, Exhaust Fan, Microwave, Oven/Range, Refrigerator, Washer
- Laundry: In Building, In Unit
Features
- Cathedral Ceiling(s), Skylight, Stairs, Plumbing (Copper), Plumbing (Galvanized), Plumbing (Mixed), Plumbing (PVC)
- Flooring: Hardwood, Other, Vinyl
- Doors: Storm Door(s)
- Windows: Skylight(s)
- Basement: Full,Interior and Exterior,Partially Finished,Bath/Stubbed,Bedroom(s),Common,Laundry,Storage Space,Utility
- Attic: Attic Storage
- Has fireplace: No
Interior area
- Total structure area: 6,203
- Total interior livable area: 5,300 sqft
Video & virtual tour
Property
Parking
- Total spaces: 5
- Parking features: No Garage
Features
- Stories: 4
- Patio & porch: Deck, Porch
Lot
- Size: 6,398.96 Square Feet
Details
- Zoning: R3
Construction
Type & style
- Home type: MultiFamily
- Property subtype: Multi Family
- Attached to another structure: Yes
Materials
- Brick, Clapboard, Masonry, Vinyl Siding, Wood
Condition
- New construction: No
- Year built: 1890
Utilities & green energy
- Electric: 100 Amp Service, 110 Volts, 220 Volts, Circuit Breakers, Individual Meter
- Sewer: Public Sewer
- Water: Common Meter, Municipal, Public
- Utilities for property: Sewer Connected, Water Connected
Community & HOA
Community
- Subdivision: Eastside
HOA
- Has HOA: No
Location
- Region: Providence
Financial & listing details
- Price per square foot: $302/sqft
- Annual tax amount: $12,676
- Date on market: 7/15/2025
- Total actual rent: 10100
- Tenant pays: Hot Water, Heat
Estimated market value
Not available
Estimated sales range
Not available
Not available
Price history
Price history
| Date | Event | Price |
|---|---|---|
| 7/15/2025 | Listed for sale | $1,599,900+150%$302/sqft |
Source: | ||
| 8/7/2020 | Sold | $640,000$121/sqft |
Source: | ||
Public tax history
Public tax history
Tax history is unavailable.BuyAbility℠ payment
Est. payment
$8,324/mo
Principal & interest
$6204
Property taxes
$1560
Home insurance
$560
Climate risks
Neighborhood: Mount Hope
Nearby schools
GreatSchools rating
- 7/10Martin Luther King Elementary SchoolGrades: PK-5Distance: 0.2 mi
- 4/10Nathan Bishop Middle SchoolGrades: 6-8Distance: 0.7 mi
- 1/10Hope High SchoolGrades: 9-12Distance: 0.3 mi
- Loading
- Loading
