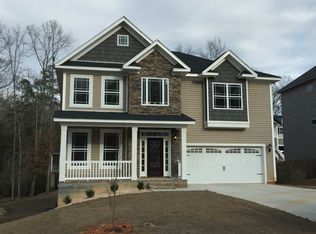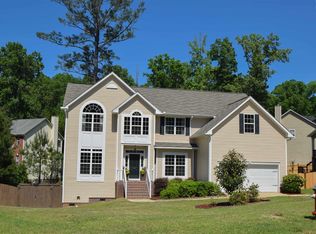Welcome to classic meets custom "The Alexander" in desirable Stonemont conveniently located at the end of a quiet, flat, large cul-de-sac lot. Gorgeous hardwoods upon entry. Formal Dining and Living Room. Crown molding and wainscoting. Kitchen boasts granite counters with plenty of counter space, tile back-splash, 42" cherry cabinets, eat-in area with large pantry. Screened porch overlooking a very large private backyard with plenty of space for a swing-set or fire-pit area! All bedrooms are located on second floor. Large 5th bedroom has it's own private full bathroom which would be a great Mother-In-Law suite! Upgraded faucets, sinks, carpet, pad & hardwoods! This home is amazing for this price! More pictures coming soon!
This property is off market, which means it's not currently listed for sale or rent on Zillow. This may be different from what's available on other websites or public sources.

