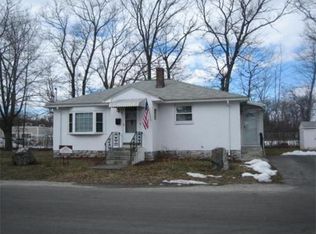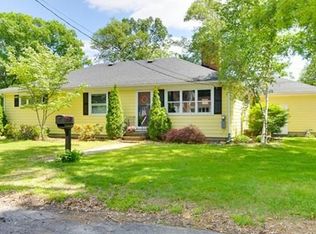Sold for $560,000 on 04/26/23
$560,000
61 Dewey Rd, Shrewsbury, MA 01545
3beds
1,794sqft
Single Family Residence
Built in 1947
0.34 Acres Lot
$605,600 Zestimate®
$312/sqft
$3,174 Estimated rent
Home value
$605,600
$575,000 - $636,000
$3,174/mo
Zestimate® history
Loading...
Owner options
Explore your selling options
What's special
Beautiful well maintained property located in neighborhood setting, within walking distance to shops and many local restaurants. This three bedroom and two full bathroom colonial style home is charming throughout. Welcoming foyer leads to living room w/hardwood floors. Formal dining room w/large dining room table & luxury vinyl flooring. First floor bedroom w/new carpet & closet. First floor bathroom with tub/shower & tile floor. Second floor w/two good sized bedrooms both with closets & storage space. Updated kitchen w/white cabinets, stainless steel appliances & access to backyard. Sundrenched throughout this home. Finished lower level has a home office w/IKEA closet & new carpet. Family room w/built-in shelves & new carpet. Laundry room w/washer/dryer, freezer, cedar closet & work bench. Large detached two car garage w/storage space. Raised garden just waiting for you to plant this years vegetables. Large level backyard w/gazebo & swing. Gas heat. Town water & sewer. A must see!
Zillow last checked: 8 hours ago
Listing updated: April 26, 2023 at 10:32am
Listed by:
Michelle Gillespie 508-934-9818,
Keller Williams Pinnacle MetroWest 508-754-3020
Bought with:
Michelle Gillespie
Keller Williams Pinnacle MetroWest
Source: MLS PIN,MLS#: 73088900
Facts & features
Interior
Bedrooms & bathrooms
- Bedrooms: 3
- Bathrooms: 2
- Full bathrooms: 2
Primary bedroom
- Features: Closet, Flooring - Vinyl
- Level: Second
Bedroom 2
- Features: Closet, Flooring - Hardwood
- Level: Second
Bedroom 3
- Features: Closet, Flooring - Wall to Wall Carpet
- Level: First
Bathroom 1
- Features: Bathroom - With Tub & Shower, Flooring - Stone/Ceramic Tile
- Level: First
Bathroom 2
- Features: Bathroom - With Shower Stall, Flooring - Stone/Ceramic Tile
- Level: Second
Dining room
- Features: Flooring - Vinyl
- Level: First
Family room
- Features: Closet/Cabinets - Custom Built, Flooring - Wall to Wall Carpet
- Level: Basement
Kitchen
- Features: Flooring - Vinyl, Exterior Access, Stainless Steel Appliances
- Level: First
Living room
- Features: Flooring - Hardwood
- Level: First
Office
- Features: Closet/Cabinets - Custom Built, Flooring - Wall to Wall Carpet
- Level: Basement
Heating
- Baseboard, Natural Gas
Cooling
- Window Unit(s)
Appliances
- Laundry: In Basement
Features
- Closet/Cabinets - Custom Built, Home Office, Foyer
- Flooring: Wood, Tile, Vinyl, Carpet, Flooring - Wall to Wall Carpet, Flooring - Hardwood
- Doors: Insulated Doors
- Windows: Insulated Windows
- Basement: Full,Finished,Bulkhead
- Has fireplace: No
Interior area
- Total structure area: 1,794
- Total interior livable area: 1,794 sqft
Property
Parking
- Total spaces: 4
- Parking features: Detached, Garage Door Opener, Storage, Garage Faces Side, Paved Drive, Off Street, Paved
- Garage spaces: 2
- Uncovered spaces: 2
Features
- Exterior features: Rain Gutters, Garden
Lot
- Size: 0.34 Acres
- Features: Corner Lot, Level
Details
- Parcel number: 1678425
- Zoning: Res
Construction
Type & style
- Home type: SingleFamily
- Architectural style: Colonial
- Property subtype: Single Family Residence
Materials
- Frame
- Foundation: Concrete Perimeter
- Roof: Shingle
Condition
- Year built: 1947
Utilities & green energy
- Electric: Circuit Breakers
- Sewer: Public Sewer
- Water: Public
- Utilities for property: for Gas Range
Community & neighborhood
Community
- Community features: Public Transportation, Shopping, Park, Medical Facility, Highway Access, House of Worship, Private School, Public School, Sidewalks
Location
- Region: Shrewsbury
Other
Other facts
- Road surface type: Paved
Price history
| Date | Event | Price |
|---|---|---|
| 4/26/2023 | Sold | $560,000+6.7%$312/sqft |
Source: MLS PIN #73088900 | ||
| 3/22/2023 | Contingent | $525,000$293/sqft |
Source: MLS PIN #73088900 | ||
| 3/17/2023 | Listed for sale | $525,000+75.1%$293/sqft |
Source: MLS PIN #73088900 | ||
| 10/13/2006 | Sold | $299,900$167/sqft |
Source: Public Record | ||
Public tax history
| Year | Property taxes | Tax assessment |
|---|---|---|
| 2025 | $6,183 +25.2% | $513,500 +28.7% |
| 2024 | $4,940 +3.7% | $399,000 +9.9% |
| 2023 | $4,764 +1% | $363,100 +8.6% |
Find assessor info on the county website
Neighborhood: 01545
Nearby schools
GreatSchools rating
- 6/10Sherwood Middle SchoolGrades: 5-6Distance: 1.3 mi
- 8/10Oak Middle SchoolGrades: 7-8Distance: 1.2 mi
- 8/10Shrewsbury Sr High SchoolGrades: 9-12Distance: 1.7 mi
Schools provided by the listing agent
- High: Shrewsbury
Source: MLS PIN. This data may not be complete. We recommend contacting the local school district to confirm school assignments for this home.
Get a cash offer in 3 minutes
Find out how much your home could sell for in as little as 3 minutes with a no-obligation cash offer.
Estimated market value
$605,600
Get a cash offer in 3 minutes
Find out how much your home could sell for in as little as 3 minutes with a no-obligation cash offer.
Estimated market value
$605,600

