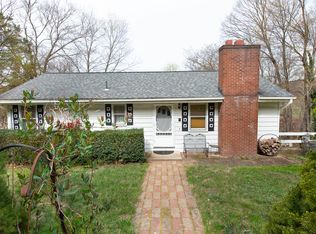An abundant amount of space on this setback property. Great curb appeal with a luscious front lawn and perfectly perched on the peak of the hill. Pulling up the driveway you'll enter into a large garage. Walking around to the front, there is a deck with a sitting area overlooking the front yard with shrubbery and fruit trees, including peach, pear, and cherry trees. Entering the property immediately to your left in the coat closet there is a dumbwaiter, making it so bringing in groceries has never been so easy from the garage below. The step down living room has ample space and a bay window overlooking the front yard. The large dining space is a perfect area to entertain friends and family. The kitchen has a large island and half vaulted ceilings that allow the already enormous space that flows into a second living room feel even bigger. Large windows allow ample sunlight into this room and the second living space also has a fireplace to enjoy those dark winter nights. Outside, the wraparound exposed porch is perfect for private events, with a nearby custom gas fireplace, fire pit, well-maintained vegetable gardens and a heated above ground pool! Back inside, walk down the hallway with its hardwood floor and see the custom bathroom updates. All bedrooms are spacious, especially the master with a custom backstop fitted for a king size bed and enormous walk-in closet. Downstairs is another finished area! This house has more than enough room to make bountiful lasting memories.
This property is off market, which means it's not currently listed for sale or rent on Zillow. This may be different from what's available on other websites or public sources.
