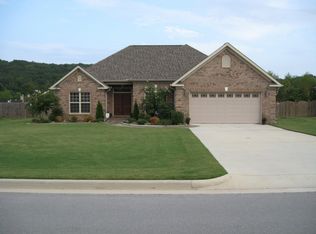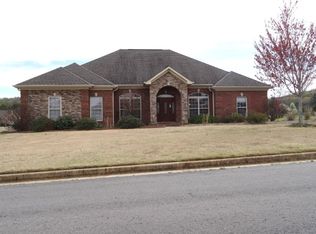Sold for $415,000
$415,000
61 Derby Dr, Decatur, AL 35603
4beds
2,238sqft
Single Family Residence
Built in ----
-- sqft lot
$367,900 Zestimate®
$185/sqft
$2,042 Estimated rent
Home value
$367,900
$350,000 - $386,000
$2,042/mo
Zestimate® history
Loading...
Owner options
Explore your selling options
What's special
Wouldn't it be nice to experience a Ross Bridge sanctuary in Priceville, Al at your own home! Spectacular cobblestone patio, look no futher than this patio for outstanding outdoor living! The ultimate louvered pergola, builtin gas grill, dishwasher and gas fire-pit! The backyard boast all kinds of entertainment and getaways! Beautiful entrance, custom door entering to open natural light, a serene atmosphere showcasing recess lighting, arches, trey ceilings, granite, breakfast bar, island bar, custom cabinets and more luxurious amenities! 4 bedrm, 2 ba split bedrm plan! Luxurious master suite, the ensuite has tiled shower, whirlpool and 2 closets! Convenient to interstate, Huntsville, Athens!
Zillow last checked: 8 hours ago
Listing updated: November 01, 2024 at 01:04pm
Listed by:
Shari Sandlin 256-654-1962,
MarMac Real Estate
Bought with:
Leighann Turner, 063405
RE/MAX Platinum
Source: ValleyMLS,MLS#: 21867005
Facts & features
Interior
Bedrooms & bathrooms
- Bedrooms: 4
- Bathrooms: 2
- Full bathrooms: 2
Primary bedroom
- Features: 10’ + Ceiling, Ceiling Fan(s), Laminate Floor
- Level: First
- Area: 210
- Dimensions: 14 x 15
Bedroom 2
- Level: First
- Area: 154
- Dimensions: 11 x 14
Bedroom 3
- Level: First
- Area: 169
- Dimensions: 13 x 13
Bedroom 4
- Level: First
- Area: 130
- Dimensions: 10 x 13
Bathroom 1
- Level: First
- Area: 120
- Dimensions: 10 x 12
Dining room
- Level: First
- Area: 168
- Dimensions: 12 x 14
Kitchen
- Features: 9’ Ceiling, Eat-in Kitchen, Granite Counters, Kitchen Island
- Level: First
- Area: 192
- Dimensions: 12 x 16
Living room
- Features: 10’ + Ceiling, 12’ Ceiling, Built-in Features, Ceiling Fan(s), Crown Molding, Fireplace, Pantry, Recessed Lighting, Smooth Ceiling, Tile, Tray Ceiling(s), Walk-In Closet(s), Wood Floor
- Level: First
- Area: 336
- Dimensions: 16 x 21
Laundry room
- Level: First
- Area: 56
- Dimensions: 8 x 7
Heating
- Central 1
Cooling
- Central 1
Appliances
- Included: Dishwasher, Microwave, Range, Refrigerator
Features
- Basement: Crawl Space
- Number of fireplaces: 1
- Fireplace features: Outside, Gas Log, One
Interior area
- Total interior livable area: 2,238 sqft
Property
Parking
- Parking features: Garage-Two Car
Features
- Levels: One
- Stories: 1
Details
- Parcel number: 11 04 18 0 014 001.036
Construction
Type & style
- Home type: SingleFamily
- Architectural style: Ranch
- Property subtype: Single Family Residence
Condition
- New construction: No
Utilities & green energy
- Sewer: Public Sewer
- Water: Public
Community & neighborhood
Location
- Region: Decatur
- Subdivision: Churchill Downs
Price history
| Date | Event | Price |
|---|---|---|
| 10/15/2024 | Sold | $415,000-1.2%$185/sqft |
Source: | ||
| 9/19/2024 | Contingent | $419,900$188/sqft |
Source: | ||
| 8/31/2024 | Price change | $419,900-2.3%$188/sqft |
Source: | ||
| 8/22/2024 | Price change | $429,9500%$192/sqft |
Source: | ||
| 8/15/2024 | Price change | $430,000-3.5%$192/sqft |
Source: | ||
Public tax history
| Year | Property taxes | Tax assessment |
|---|---|---|
| 2024 | $1,007 -1% | $28,360 -1% |
| 2023 | $1,018 +8% | $28,640 +7.6% |
| 2022 | $942 +15% | $26,620 +14.1% |
Find assessor info on the county website
Neighborhood: 35603
Nearby schools
GreatSchools rating
- 10/10Priceville Elementary SchoolGrades: PK-5Distance: 1.4 mi
- 10/10Priceville Jr High SchoolGrades: 5-8Distance: 1.4 mi
- 6/10Priceville High SchoolGrades: 9-12Distance: 2.6 mi
Schools provided by the listing agent
- Elementary: Priceville
- Middle: Priceville
- High: Priceville High School
Source: ValleyMLS. This data may not be complete. We recommend contacting the local school district to confirm school assignments for this home.
Get pre-qualified for a loan
At Zillow Home Loans, we can pre-qualify you in as little as 5 minutes with no impact to your credit score.An equal housing lender. NMLS #10287.
Sell with ease on Zillow
Get a Zillow Showcase℠ listing at no additional cost and you could sell for —faster.
$367,900
2% more+$7,358
With Zillow Showcase(estimated)$375,258

