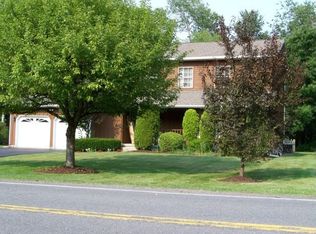Colonie Contemporary Living room features vaulted ceilings, wood floors and Gas Fireplace. Dining room and kitchen with entry to generous deck for summer enjoyment. 2 bdrms on the 1st floor with a full bath, 1st flr laundry/ mud room to the garage. Second floor offers 2 additional bdrm and a full bath, several walk in closets. Lower level is nicely finished family room with a gas fireplace and a large workshop. Attic storage. Exterior painted in 2020, roof 2019, Heating and Central air 2010. Driveway sealed in 2020. Taxes without Star and Vet exemptions. Please follow Covid Guideline.
This property is off market, which means it's not currently listed for sale or rent on Zillow. This may be different from what's available on other websites or public sources.
