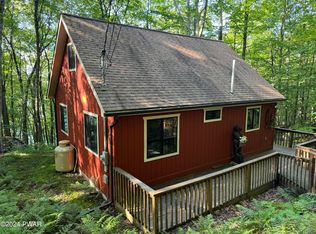Sold for $675,000
$675,000
61 Deerfield Rd, Lake Ariel, PA 18436
4beds
2,475sqft
Single Family Residence
Built in 1985
0.38 Acres Lot
$702,600 Zestimate®
$273/sqft
$2,747 Estimated rent
Home value
$702,600
$555,000 - $885,000
$2,747/mo
Zestimate® history
Loading...
Owner options
Explore your selling options
What's special
Quintessential LAKEFRONT on paddling Deerfield Lake in The Hideout community. Beginning to end, there is a surprise at every turn from the covered porch entry to the very special lakeside space. Three full levels of living and entertainment areas, graciously sized sun deck and lakeside screen porch complete with hot tub area. Tongue and groove ceilings and hardwood floor are highlights for this 4 BR, 3.5 bath, with master suite on the main living area, and a grand loft area. Finished lower level boasts Family Room with wet bar and pool table leading out the screen porch and beautiful level lakefront shore. Outside find a paved drive, two car garage, easy care vinyl siding and newer shingles for the roof. This one is going to make a splash, so paddle on over!
Zillow last checked: 8 hours ago
Listing updated: July 17, 2025 at 11:16am
Listed by:
Terri Ditty 570-947-1649,
CENTURY 21 Select Group - Lake Ariel
Bought with:
Maureen Prigge, RS364845
RE/MAX Best
Source: PWAR,MLS#: PW250927
Facts & features
Interior
Bedrooms & bathrooms
- Bedrooms: 4
- Bathrooms: 4
- Full bathrooms: 3
- 1/2 bathrooms: 1
Primary bedroom
- Area: 144
- Dimensions: 12 x 12
Bedroom 2
- Area: 100
- Dimensions: 10 x 10
Bedroom 3
- Area: 95
- Dimensions: 10 x 9.5
Bedroom 4
- Area: 88
- Dimensions: 11 x 8
Primary bathroom
- Area: 63
- Dimensions: 9 x 7
Bathroom 2
- Description: Half Bath
- Area: 25
- Dimensions: 5 x 5
Bathroom 3
- Area: 35
- Dimensions: 7 x 5
Bathroom 4
- Area: 48
- Dimensions: 6 x 8
Bonus room
- Description: Utility Room
- Area: 132
- Dimensions: 11 x 12
Dining room
- Area: 130
- Dimensions: 13 x 10
Family room
- Description: Wet bar
- Area: 525
- Dimensions: 21 x 25
Kitchen
- Area: 160
- Dimensions: 16 x 10
Laundry
- Area: 36
- Dimensions: 4.5 x 8
Living room
- Description: Hardwood Floors/Vaulted Tongue and Groove Ceiling
- Area: 500
- Dimensions: 20 x 25
Loft
- Area: 294
- Dimensions: 21 x 14
Heating
- Electric, Oil, Propane, Pellet Stove, Hot Water
Cooling
- Ceiling Fan(s), Wall Unit(s)
Appliances
- Included: Dishwasher, Washer, Refrigerator, Microwave, Dryer
- Laundry: Laundry Room
Features
- Cathedral Ceiling(s)
- Flooring: Carpet, Vinyl, Hardwood, Ceramic Tile
- Basement: Daylight,Walk-Out Access,Full,Finished
- Has fireplace: No
Interior area
- Total structure area: 2,650
- Total interior livable area: 2,475 sqft
- Finished area above ground: 1,675
- Finished area below ground: 975
Property
Parking
- Total spaces: 2
- Parking features: Detached, Paved, Driveway
- Garage spaces: 2
- Has uncovered spaces: Yes
Features
- Levels: Three Or More
- Stories: 2
- Patio & porch: Covered, Porch, Screened, Patio, Deck
- Pool features: Outdoor Pool, Community
- Waterfront features: Lake Front
- Body of water: Deerfield Lake
Lot
- Size: 0.38 Acres
- Dimensions: 75 x 220
Details
- Parcel number: 22000220046
- Zoning: Residential
- Zoning description: Residential
Construction
Type & style
- Home type: SingleFamily
- Architectural style: Contemporary
- Property subtype: Single Family Residence
Materials
- Vinyl Siding
- Roof: Asphalt,Fiberglass
Condition
- New construction: No
- Year built: 1985
Utilities & green energy
- Water: Comm Central
Community & neighborhood
Security
- Security features: Gated Community, Gated with Guard
Community
- Community features: Clubhouse, Tennis Court(s), Pool, Lake, Other, Golf
Location
- Region: Lake Ariel
- Subdivision: The Hideout
HOA & financial
HOA
- Has HOA: Yes
- HOA fee: $2,160 annually
- Amenities included: Clubhouse, Trash, Powered Boats Allowed, Tennis Court(s), Outdoor Ice Skating, Golf Course, Dog Park, Gated, Game Room, Fitness Center
- Second HOA fee: $2,027 one time
Other
Other facts
- Listing terms: Cash,Conventional
- Road surface type: Paved
Price history
| Date | Event | Price |
|---|---|---|
| 7/17/2025 | Sold | $675,000$273/sqft |
Source: | ||
| 4/21/2025 | Pending sale | $675,000$273/sqft |
Source: | ||
| 4/11/2025 | Listed for sale | $675,000$273/sqft |
Source: | ||
| 9/14/2021 | Listing removed | -- |
Source: PWAR Report a problem | ||
| 8/13/2021 | Listed for sale | $675,000$273/sqft |
Source: PWAR #21-3218 Report a problem | ||
Public tax history
Tax history is unavailable.
Neighborhood: 18436
Nearby schools
GreatSchools rating
- 6/10Evergreen El SchoolGrades: PK-5Distance: 5.3 mi
- 6/10Western Wayne Middle SchoolGrades: 6-8Distance: 4 mi
- 6/10Western Wayne High SchoolGrades: 9-12Distance: 4 mi

Get pre-qualified for a loan
At Zillow Home Loans, we can pre-qualify you in as little as 5 minutes with no impact to your credit score.An equal housing lender. NMLS #10287.
