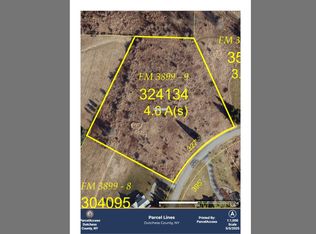Sold for $746,000 on 03/04/24
$746,000
61 DEER RUN Road, Millerton, NY 12546
3beds
--baths
5,000sqft
Single Family Residence, Residential
Built in 1989
4.07 Acres Lot
$837,800 Zestimate®
$149/sqft
$5,742 Estimated rent
Home value
$837,800
$771,000 - $922,000
$5,742/mo
Zestimate® history
Loading...
Owner options
Explore your selling options
What's special
PERFECTLY SITED ON 4 ACRES, FIND THIS CUSTOM CONTEMPORARY WITH MESMERIZING PANORAMIC VIEWS OF THE TACONIC MOUNTAINS. LOCATED AT ONE OF THE HIGHEST ELEVATIONS IN DUTCHESS COUNTY, THIS UNIQUE OPPORTUNITY IS SURE TO IMPRESS. ATTRACTIVE OPEN FLOOR PLAN INCLUDES MASSIVE FAMILY ROOM & DINING ROOM W/FIREPLACE, BOTH WITH SOARING CEILINGS, WALLS OF GLASS AND ACCESS TO WRAPAROUND DECK. MASTER BEDROOM SUITE W/SITTING AREA, LARGE WALK-IN CLOSET & ENSUITE BATHROOM INCLUDES ACCESS TO SUNROOM OVERLOOKING THE CAPTIVATING MOUNTAINRANGE AND VALLEY BELOW. LOWER LEVEL INCLUDES FAMILY ROOM/GUEST QUARTERS W/FULL BATHROOM. ENJOY THE CONVENIENCES OF ABUNDANT STORAGE ON THE LOWER LEVEL, A TWO CAR GARAGE, CENTRAL A/C & GENERATOR BACKUP. LOCATED IN CLOSE PROXIMITY TO THE VILLAGES OF MILLERTON & AMENIA, HARLEM VALLEY RAIL TRAIL, CATAMOUNT SKI MOUNT AREA AND COUNTLESS OF LOCAL ATTRACTIONS FOR ALL NATURE LOVERS. IDEAL AS A PRIMARY RESIDENCE OR WEEKEND RETREAT. AS-IS SALE.
Zillow last checked: 8 hours ago
Listing updated: November 27, 2024 at 03:05am
Listed by:
Daniel Axtmann 845-702-7060,
BHHS Hudson Valley Properties 845-473-1650
Bought with:
Janet Myer, 10301222586
Houlihan Lawrence Inc.
Source: OneKey® MLS,MLS#: M419868
Facts & features
Interior
Bedrooms & bathrooms
- Bedrooms: 3
- Full bathrooms: 3
Primary bedroom
- Level: First
Bedroom 1
- Description: Bedroom 2:Hard Wood Floor
- Level: First
Bedroom 2
- Description: Bedroom 3:Hard Wood Floor
- Level: First
Bathroom 1
- Description: Master Bath:Ceramic Tile Floor
- Level: First
Bathroom 2
- Description: Bathroom 2:Ceramic Tile Floor
- Level: First
Bathroom 3
- Description: Bathroom 3:Ceramic Tile Floor
- Level: Basement
Bonus room
- Description: Media Room:Ceramic Tile Floor
- Level: Basement
Dining room
- Description: Dining Room:Balcony/Deck,Fireplace,Skylight
- Level: First
Kitchen
- Description: Kitchen:Ceramic Tile Floor
- Level: First
Living room
- Description: Living Room:Balcony/Deck,Ceiling Fans,Hard Wood Floor
- Level: First
Heating
- Baseboard, Hot Water
Cooling
- Central Air
Appliances
- Included: Dishwasher, Dryer, Washer
Features
- Cathedral Ceiling(s), Ceiling Fan(s)
- Windows: Skylight(s)
- Basement: Full,Partially Finished,Walk-Out Access
- Number of fireplaces: 1
Interior area
- Total structure area: 5,000
- Total interior livable area: 5,000 sqft
Property
Parking
- Parking features: Garage Door Opener, Garage
Features
- Patio & porch: Deck
- Has view: Yes
- View description: Mountain(s), Open
Lot
- Size: 4.07 Acres
- Features: Sloped, Views
Details
- Parcel number: 13388900727400003040950000
- Zoning: A5A
Construction
Type & style
- Home type: SingleFamily
- Architectural style: Contemporary,Ranch
- Property subtype: Single Family Residence, Residential
Materials
- T111
Condition
- Year built: 1989
Community & neighborhood
Location
- Region: Millerton
Other
Other facts
- Listing agreement: Exclusive Right To Sell
- Listing terms: Cash,Other
Price history
| Date | Event | Price |
|---|---|---|
| 3/4/2024 | Sold | $746,000+24.5%$149/sqft |
Source: | ||
| 1/1/2024 | Pending sale | $599,000$120/sqft |
Source: BHHS broker feed #419868 Report a problem | ||
| 12/16/2023 | Listed for sale | $599,000-11.3%$120/sqft |
Source: BHHS broker feed #419868 Report a problem | ||
| 9/6/2016 | Listing removed | $675,000$135/sqft |
Source: Sunplaza #105359 Report a problem | ||
| 9/8/2015 | Listed for sale | $675,000+264.9%$135/sqft |
Source: Sunplaza #105359 Report a problem | ||
Public tax history
| Year | Property taxes | Tax assessment |
|---|---|---|
| 2024 | -- | $697,800 +28.4% |
| 2023 | -- | $543,500 +8% |
| 2022 | -- | $503,200 +12% |
Find assessor info on the county website
Neighborhood: 12546
Nearby schools
GreatSchools rating
- 7/10Taconic Hills Elementary SchoolGrades: PK-6Distance: 10.7 mi
- 3/10Taconic Hills High SchoolGrades: 7-12Distance: 10.7 mi
Schools provided by the listing agent
- Elementary: Taconic Hills Elementary School
- Middle: Taconic Hills Junior/Senior High
- High: Taconic Hills Junior/Senior High
Source: OneKey® MLS. This data may not be complete. We recommend contacting the local school district to confirm school assignments for this home.
