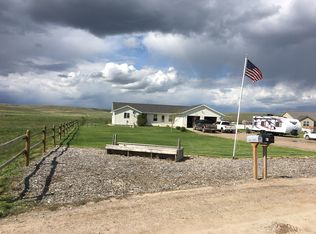Beautiful, well maintained 3 bedroom, 2 bath home on 2.29 acres. Home is 1562 sf, with a large covered patio off the back door, lots of room for horses or a shop, three car heated garage and easy access to Great Falls! Only a quick 15-minute drive to downtown Great Falls. Excellent Public School system. This ALL ONE LEVEL home has plenty of wide open space with its OWN WELL & septic. A true master suite with a walk in closet, large kitchen with spacious pantry and stainless steel appliances, gas fireplace in the living room, views of the mountains, large laundry room with utility sink, fully fenced portion of the acreage for pets! This home is just waiting for its new family to move in and enjoy the privacy and room to move about! MUST SEE! WILLING TO WORK WITH BUYER’S AGENT!
This property is off market, which means it's not currently listed for sale or rent on Zillow. This may be different from what's available on other websites or public sources.

